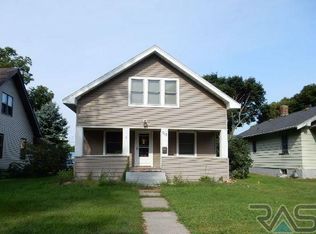Closed
$234,000
831 4th Ave SW, Pipestone, MN 56164
3beds
2,660sqft
Single Family Residence
Built in 1942
0.27 Acres Lot
$237,500 Zestimate®
$88/sqft
$2,275 Estimated rent
Home value
$237,500
Estimated sales range
Not available
$2,275/mo
Zestimate® history
Loading...
Owner options
Explore your selling options
What's special
Back on the market for the first time in 30 years & this one is a charmer!!
This home was built with quality craftsmanship & has been well maintained. Exterior was painted 2 years ago & all windows were replaced in 2015. The windows have decorative grills and tilt in for easy cleaning. Inside, you're sure to appreciate the kitchen with beautiful cabinetry, soft close drawers, pantry and eat-in area. Both the formal dining & spacious living room are great for hosting family and friends. 3 spacious bedrooms & 1.5 bathrooms above grade plus the lower level features a family room, laundry area, storage/mechanical room, & stand alone shower. Great layout & you'll love the large closets & numerous storage areas. So much character with the beautiful wood work and original hardwood flooring. Relax in the 3-season sunroom or on the sunny the balcony above. Newer concrete driveway & sidewalk. Backyard is beautifully landscaped & totally fenced in. Call us today for private showing.
Zillow last checked: 8 hours ago
Listing updated: June 27, 2025 at 11:01pm
Listed by:
Linda K Vos 507-820-1453,
Winter Realty, Inc.,
Robert Woodbury 507-215-1996
Bought with:
Linda K Vos
Winter Realty, Inc.
Source: NorthstarMLS as distributed by MLS GRID,MLS#: 6519796
Facts & features
Interior
Bedrooms & bathrooms
- Bedrooms: 3
- Bathrooms: 3
- Full bathrooms: 1
- 1/2 bathrooms: 1
- 1/4 bathrooms: 1
Bedroom 1
- Level: Upper
- Area: 184.19 Square Feet
- Dimensions: 16.3x11.3
Bedroom 2
- Level: Upper
- Area: 182.56 Square Feet
- Dimensions: 16.3x11.2
Bedroom 3
- Level: Upper
- Area: 138.99 Square Feet
- Dimensions: 11.3x12.3
Dining room
- Level: Main
- Area: 175.2 Square Feet
- Dimensions: 12x14.6
Family room
- Level: Basement
- Area: 321.3 Square Feet
- Dimensions: 21x15.3
Kitchen
- Level: Main
- Area: 175.2 Square Feet
- Dimensions: 12x14.6
Laundry
- Level: Basement
- Area: 124.82 Square Feet
- Dimensions: 15.8x7.9
Living room
- Level: Main
- Area: 319.2 Square Feet
- Dimensions: 22.8x14
Other
- Level: Main
- Area: 126 Square Feet
- Dimensions: 9x14
Heating
- Boiler, Hot Water
Cooling
- Ductless Mini-Split
Appliances
- Included: Dishwasher, Dryer, Gas Water Heater, Microwave, Range, Refrigerator, Washer, Water Softener Rented
Features
- Basement: Daylight,Concrete,Partially Finished,Storage Space
- Number of fireplaces: 2
- Fireplace features: Family Room, Living Room
Interior area
- Total structure area: 2,660
- Total interior livable area: 2,660 sqft
- Finished area above ground: 1,820
- Finished area below ground: 446
Property
Parking
- Total spaces: 2
- Parking features: Attached, Concrete, Electric, Garage Door Opener, Storage
- Attached garage spaces: 2
- Has uncovered spaces: Yes
- Details: Garage Dimensions (24x20)
Accessibility
- Accessibility features: None
Features
- Levels: Two
- Stories: 2
- Patio & porch: Composite Decking, Covered, Deck, Patio
- Pool features: None
- Fencing: Chain Link,Full
Lot
- Size: 0.27 Acres
- Dimensions: 75 x 158
- Features: Corner Lot, Wooded
Details
- Foundation area: 840
- Parcel number: 185400710
- Zoning description: Residential-Single Family
Construction
Type & style
- Home type: SingleFamily
- Property subtype: Single Family Residence
Materials
- Cedar, Vinyl Siding, Concrete
- Roof: Age Over 8 Years,Asphalt,Flat,Rubber
Condition
- Age of Property: 83
- New construction: No
- Year built: 1942
Utilities & green energy
- Electric: Circuit Breakers, 200+ Amp Service, Power Company: Xcel Energy
- Gas: Natural Gas
- Sewer: City Sewer/Connected
- Water: City Water/Connected
Community & neighborhood
Location
- Region: Pipestone
- Subdivision: Hillside Add
HOA & financial
HOA
- Has HOA: No
Other
Other facts
- Road surface type: Paved
Price history
| Date | Event | Price |
|---|---|---|
| 6/27/2024 | Sold | $234,000-2.5%$88/sqft |
Source: | ||
| 5/14/2024 | Pending sale | $239,900$90/sqft |
Source: | ||
| 4/16/2024 | Listed for sale | $239,900$90/sqft |
Source: | ||
Public tax history
| Year | Property taxes | Tax assessment |
|---|---|---|
| 2024 | $518 +108.9% | $191,700 +2.8% |
| 2023 | $248 +588.9% | $186,400 +14% |
| 2022 | $36 -98.2% | $163,500 +14.9% |
Find assessor info on the county website
Neighborhood: 56164
Nearby schools
GreatSchools rating
- NABrown Elementary SchoolGrades: PK-1Distance: 0.5 mi
- 3/10Pipestone Middle SchoolGrades: 6-8Distance: 1.2 mi
- 5/10Pipestone Senior High SchoolGrades: 9-12Distance: 1.2 mi

Get pre-qualified for a loan
At Zillow Home Loans, we can pre-qualify you in as little as 5 minutes with no impact to your credit score.An equal housing lender. NMLS #10287.
