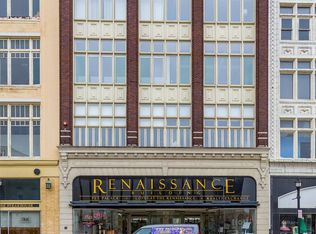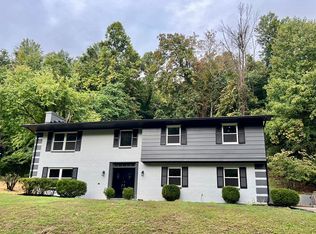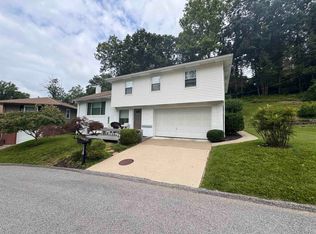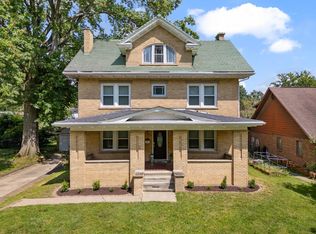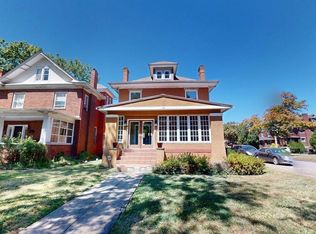Downtown living! Don't miss this 3 bed 2 1/2 bath furnished condo in the restored Renaissance Building. A little over 2600 square feet-this unit has all you need to move in! This third floor unit has beautiful high ceilings and floor to ceiling windows with a view of downtown and the river. Coded elevator provides extra security for residents. The unit comes with 2 surface lot parking spaces and access to a work out room.
For sale
$449,000
831 4th Ave STE 303, Huntington, WV 25701
3beds
2,607sqft
Est.:
Condo-Townhouse
Built in 1918
-- sqft lot
$-- Zestimate®
$172/sqft
$-- HOA
What's special
High ceilingsFloor to ceiling windows
- 334 days |
- 404 |
- 13 |
Zillow last checked: 8 hours ago
Listing updated: October 20, 2025 at 10:45am
Listed by:
Shane Radcliff 304-634-5993,
Realty Exchange Commercial / Residential Brokerage,
SHAI SMITH 304-657-5756,
Realty Exchange Commercial / Residential Brokerage
Source: HUNTMLS,MLS#: 176756
Tour with a local agent
Facts & features
Interior
Bedrooms & bathrooms
- Bedrooms: 3
- Bathrooms: 3
- Full bathrooms: 2
- 1/2 bathrooms: 1
Rooms
- Room types: Laundry
Bedroom
- Level: First
- Area: 221.2
- Dimensions: 15.8 x 14
Bedroom 1
- Level: First
- Area: 137.55
- Dimensions: 13.1 x 10.5
Bedroom 2
- Level: First
- Area: 152.1
- Dimensions: 11.7 x 13
Bathroom 1
- Features: Tile Floor
- Level: First
Bathroom 2
- Features: Tile Floor
- Level: First
Bathroom 3
- Level: First
Dining room
- Level: First
- Area: 212.18
- Dimensions: 20.6 x 10.3
Kitchen
- Level: First
- Area: 271.92
- Dimensions: 20.6 x 13.2
Living room
- Features: Tile Floor
- Level: First
- Area: 370.8
- Dimensions: 20.6 x 18
Heating
- Natural Gas
Cooling
- Central Air
Appliances
- Included: Range, Oven, Microwave, Dishwasher, Refrigerator, Washer, Dryer, Gas Water Heater
Features
- Has basement: Yes
Interior area
- Total structure area: 2,607
- Total interior livable area: 2,607 sqft
Property
Parking
- Total spaces: 2
- Parking features: No Garage, 2 Cars, On Street, Off Street
- Has uncovered spaces: Yes
Lot
- Topography: Level
Construction
Type & style
- Home type: Townhouse
- Architectural style: Ranch
- Property subtype: Condo-Townhouse
Materials
- Brick
- Roof: Flat
Condition
- Year built: 1918
Utilities & green energy
- Sewer: Public Sewer
- Water: Public Water
Community & HOA
Location
- Region: Huntington
Financial & listing details
- Price per square foot: $172/sqft
- Date on market: 1/10/2025
Estimated market value
Not available
Estimated sales range
Not available
$2,162/mo
Price history
Price history
| Date | Event | Price |
|---|---|---|
| 7/1/2025 | Listed for sale | $449,000$172/sqft |
Source: | ||
| 6/25/2025 | Pending sale | $449,000$172/sqft |
Source: | ||
| 1/10/2025 | Listed for sale | $449,000$172/sqft |
Source: | ||
| 1/3/2025 | Listing removed | $449,000$172/sqft |
Source: Realty Exchange #176756 Report a problem | ||
| 11/6/2023 | Price change | $449,000-2.2%$172/sqft |
Source: | ||
Public tax history
Public tax history
Tax history is unavailable.BuyAbility℠ payment
Est. payment
$2,570/mo
Principal & interest
$2196
Property taxes
$217
Home insurance
$157
Climate risks
Neighborhood: 25701
Nearby schools
GreatSchools rating
- 5/10Central City Elementary SchoolGrades: PK-5Distance: 2.6 mi
- 6/10Huntington Middle SchoolGrades: 6-8Distance: 0.8 mi
- 2/10Huntington High SchoolGrades: 9-12Distance: 3.1 mi
- Loading
- Loading
