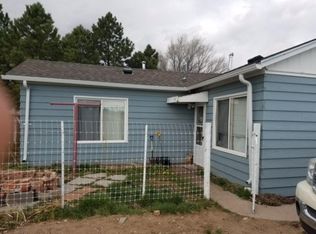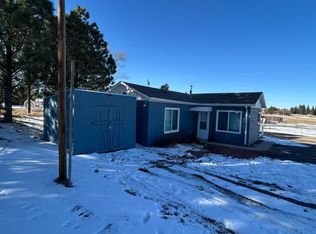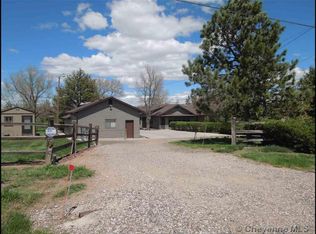Sold
Price Unknown
8309 Yellowstone Rd, Cheyenne, WY 82009
3beds
2,175sqft
Rural Residential, Residential
Built in 1949
4.54 Acres Lot
$643,400 Zestimate®
$--/sqft
$2,285 Estimated rent
Home value
$643,400
$611,000 - $682,000
$2,285/mo
Zestimate® history
Loading...
Owner options
Explore your selling options
What's special
This renovated one level masterpiece is sheltered by mature trees on nearly 5 acres. It's located less than one mile from Cheyenne city limits. A huge vaulted great room greets your entry adjacent to a roomy country kitchen with granite, stainless, and custom Schroll cabinets. Don't miss the recently expanded master suite and the detached, heated guest cottage with a 3/4 bath. The sheep wagon stays as well!
Zillow last checked: 8 hours ago
Listing updated: July 14, 2023 at 11:57am
Listed by:
Greg Palmquist 307-631-5291,
RE/MAX Capitol Properties
Bought with:
Benjamin Fritzen
Wyoming Real Estate Group
Source: Cheyenne BOR,MLS#: 89553
Facts & features
Interior
Bedrooms & bathrooms
- Bedrooms: 3
- Bathrooms: 2
- Full bathrooms: 1
- 3/4 bathrooms: 1
- Main level bathrooms: 2
Primary bedroom
- Level: Main
- Area: 312
- Dimensions: 13 x 24
Bedroom 2
- Level: Main
- Area: 156
- Dimensions: 12 x 13
Bedroom 3
- Level: Main
- Area: 140
- Dimensions: 10 x 14
Bathroom 1
- Features: Full
- Level: Main
Bathroom 2
- Features: 3/4
- Level: Main
Dining room
- Level: Main
- Area: 180
- Dimensions: 18 x 10
Kitchen
- Level: Main
- Area: 240
- Dimensions: 10 x 24
Heating
- Forced Air, Natural Gas
Cooling
- Wall Unit(s)
Appliances
- Included: Dishwasher, Disposal, Dryer, Microwave, Range, Refrigerator, Washer, Tankless Water Heater
- Laundry: Main Level
Features
- Great Room, Separate Dining, Vaulted Ceiling(s), Walk-In Closet(s), Main Floor Primary, Stained Natural Trim, Granite Counters
- Flooring: Hardwood
- Doors: Storm Door(s)
- Windows: Skylights, Skylight(s)
- Basement: Crawl Space
- Number of fireplaces: 1
- Fireplace features: One, Gas
Interior area
- Total structure area: 2,175
- Total interior livable area: 2,175 sqft
- Finished area above ground: 2,175
Property
Parking
- Total spaces: 2
- Parking features: 2 Car Detached, Garage Door Opener, RV Access/Parking
- Garage spaces: 2
Accessibility
- Accessibility features: None
Features
- Patio & porch: Patio
- Exterior features: Dog Run
Lot
- Size: 4.54 Acres
- Dimensions: 197762
- Features: Corner Lot, Drip Irrigation System, Native Plants, Pasture
Details
- Additional structures: Workshop, Outbuilding
- Parcel number: 19246000800000
- Special conditions: Arms Length Sale
- Horses can be raised: Yes
Construction
Type & style
- Home type: SingleFamily
- Architectural style: Ranch
- Property subtype: Rural Residential, Residential
Materials
- Wood/Hardboard, Stone
- Foundation: Slab, Other
- Roof: Other
Condition
- New construction: No
- Year built: 1949
Utilities & green energy
- Electric: Black Hills Energy
- Gas: Black Hills Energy
- Sewer: Septic Tank
- Water: Well
- Utilities for property: Cable Connected
Green energy
- Energy efficient items: Thermostat, Ceiling Fan
- Water conservation: Xeriscaping
Community & neighborhood
Location
- Region: Cheyenne
- Subdivision: Westview
Other
Other facts
- Listing agreement: N
- Listing terms: Cash,Conventional
Price history
| Date | Event | Price |
|---|---|---|
| 7/10/2023 | Sold | -- |
Source: | ||
| 6/9/2023 | Pending sale | $650,000$299/sqft |
Source: | ||
| 4/21/2023 | Listed for sale | $650,000$299/sqft |
Source: | ||
Public tax history
| Year | Property taxes | Tax assessment |
|---|---|---|
| 2024 | $2,607 +8.6% | $38,795 +6.2% |
| 2023 | $2,401 +10% | $36,545 +12.5% |
| 2022 | $2,182 +11.2% | $32,484 +11.4% |
Find assessor info on the county website
Neighborhood: 82009
Nearby schools
GreatSchools rating
- 5/10Prairie Wind ElementaryGrades: K-6Distance: 1.9 mi
- 6/10McCormick Junior High SchoolGrades: 7-8Distance: 1.5 mi
- 7/10Central High SchoolGrades: 9-12Distance: 1.7 mi


