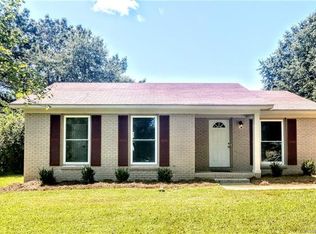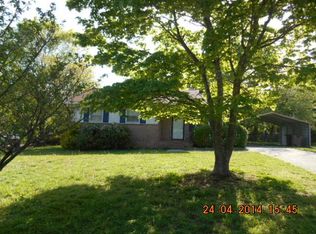Closed
$296,355
8309 Wynnview Rd, Indian Trail, NC 28079
3beds
994sqft
Single Family Residence
Built in 1978
0.32 Acres Lot
$301,600 Zestimate®
$298/sqft
$1,624 Estimated rent
Home value
$301,600
$280,000 - $323,000
$1,624/mo
Zestimate® history
Loading...
Owner options
Explore your selling options
What's special
Charming all-brick ranch with stylish upgrades! This beautifully updated home offers the perfect blend of classic charm and modern finishes. Step into the refreshed kitchen featuring shaker-style cabinetry, granite countertops, stainless steel appliances, and a timeless subway tile backsplash. Beautiful LVP flooring flows seamlessly throughout the home, while crown molding adds an elegant touch to the living room, kitchen, and bathroom. You can also enjoy outdoor living on the screened-in porch, complete with a stunning craftsman-style wood ceiling, ideal for relaxing or entertaining. Conveniently located near I-485, the Monroe Bypass, shopping, and dining. This move-in-ready gem has it all! Style, comfort, and location. Schedule your showing today! New roof 2023.
Zillow last checked: 8 hours ago
Listing updated: September 09, 2025 at 01:03pm
Listing Provided by:
Danielle McKnight danielle.mcknight@gmail.com,
United Real Estate-Queen City,
Angie Oberer,
United Real Estate-Queen City
Bought with:
Douglas Carson
Douglas Carson, REALTORS
Source: Canopy MLS as distributed by MLS GRID,MLS#: 4280546
Facts & features
Interior
Bedrooms & bathrooms
- Bedrooms: 3
- Bathrooms: 1
- Full bathrooms: 1
- Main level bedrooms: 3
Primary bedroom
- Features: Cathedral Ceiling(s)
- Level: Main
Bedroom s
- Features: Ceiling Fan(s)
- Level: Main
Bedroom s
- Features: Cathedral Ceiling(s)
- Level: Main
Bathroom full
- Level: Main
Kitchen
- Level: Main
Laundry
- Level: Main
Living room
- Features: Ceiling Fan(s)
- Level: Main
Heating
- Electric
Cooling
- Central Air
Appliances
- Included: Dishwasher, Electric Cooktop, Electric Oven, Exhaust Fan, Microwave, Refrigerator, Washer/Dryer
- Laundry: Laundry Room
Features
- Attic Other
- Flooring: Tile, Vinyl
- Has basement: No
- Attic: Other
Interior area
- Total structure area: 994
- Total interior livable area: 994 sqft
- Finished area above ground: 994
- Finished area below ground: 0
Property
Parking
- Parking features: Driveway
- Has uncovered spaces: Yes
Features
- Levels: One
- Stories: 1
- Patio & porch: Front Porch, Screened
Lot
- Size: 0.32 Acres
Details
- Additional structures: Shed(s)
- Parcel number: 07057144
- Zoning: AP4
- Special conditions: Standard
Construction
Type & style
- Home type: SingleFamily
- Property subtype: Single Family Residence
Materials
- Brick Full
- Foundation: Slab
- Roof: Shingle
Condition
- New construction: No
- Year built: 1978
Utilities & green energy
- Sewer: Private Sewer
- Water: County Water
Community & neighborhood
Location
- Region: Indian Trail
- Subdivision: Hemby Acres
Other
Other facts
- Listing terms: Cash,Conventional,FHA,VA Loan
- Road surface type: Concrete, Paved
Price history
| Date | Event | Price |
|---|---|---|
| 9/9/2025 | Sold | $296,355+0.8%$298/sqft |
Source: | ||
| 7/26/2025 | Pending sale | $294,000$296/sqft |
Source: | ||
| 7/25/2025 | Listed for sale | $294,000+48.5%$296/sqft |
Source: | ||
| 10/20/2020 | Sold | $198,000-1%$199/sqft |
Source: | ||
| 9/13/2020 | Pending sale | $199,900$201/sqft |
Source: MBA Real Estate #3658867 Report a problem | ||
Public tax history
| Year | Property taxes | Tax assessment |
|---|---|---|
| 2025 | $2,151 +24.3% | $324,700 +59.5% |
| 2024 | $1,731 +0.8% | $203,600 |
| 2023 | $1,717 | $203,600 |
Find assessor info on the county website
Neighborhood: 28079
Nearby schools
GreatSchools rating
- 6/10Hemby Bridge Elementary SchoolGrades: PK-5Distance: 1 mi
- 10/10Porter Ridge Middle SchoolGrades: 6-8Distance: 4.1 mi
- 7/10Porter Ridge High SchoolGrades: 9-12Distance: 3.9 mi
Get a cash offer in 3 minutes
Find out how much your home could sell for in as little as 3 minutes with a no-obligation cash offer.
Estimated market value$301,600
Get a cash offer in 3 minutes
Find out how much your home could sell for in as little as 3 minutes with a no-obligation cash offer.
Estimated market value
$301,600

