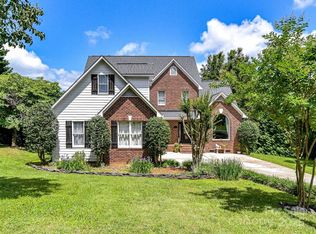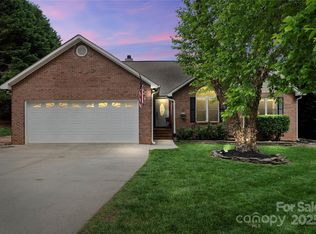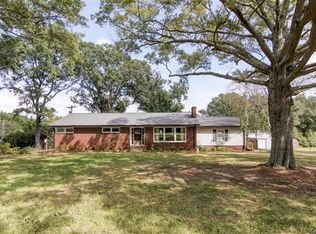Closed
$620,000
8309 Unity Church Rd, Denver, NC 28037
3beds
2,938sqft
Single Family Residence
Built in 1973
0.88 Acres Lot
$615,400 Zestimate®
$211/sqft
$2,512 Estimated rent
Home value
$615,400
$548,000 - $689,000
$2,512/mo
Zestimate® history
Loading...
Owner options
Explore your selling options
What's special
Classic full brick home enhanced w/contemporary & chic updates in a fantastic location! Situated on a large, level lot the grounds offer mature trees, an expansive rear patio, fenced yard, garden areas, attached & detached garage. Stylish updates & an open floor plan promote unity & create a seamless flow. LVP flooring extends through the living areas & BR's on the main level & neutral paint is seen throughout. The updated kitchen is stunning & features white cabinets, a gas cook top & wall oven w/ microwave. Hand blown glass globes are seen in various locations including the large eat in island. The lower level is excellent flex space & promises hours of fun. It features a 2nd full kitchen, family room & a large rec room as well as storage & a 3rd full bath. The detached garage offers an unfinished upper level, which offers expansion possibilities. The adjoining lot is also for sale, creating the opportunity for even more privacy. This isn't just a home, it is a place to make Memories
Zillow last checked: 8 hours ago
Listing updated: September 12, 2024 at 10:12am
Listing Provided by:
Michael Morgan lknpros@gmail.com,
RE/MAX Executive,
Jeana Morgan,
RE/MAX Executive
Bought with:
Jeana Morgan
RE/MAX Executive
Source: Canopy MLS as distributed by MLS GRID,MLS#: 4166683
Facts & features
Interior
Bedrooms & bathrooms
- Bedrooms: 3
- Bathrooms: 4
- Full bathrooms: 3
- 1/2 bathrooms: 1
- Main level bedrooms: 3
Primary bedroom
- Level: Main
Bedroom s
- Level: Main
Bedroom s
- Level: Main
Bathroom full
- Level: Main
Bathroom full
- Level: Main
Bathroom full
- Level: Basement
Bathroom half
- Level: Main
Other
- Level: Basement
Breakfast
- Level: Main
Dining area
- Level: Main
Family room
- Level: Main
Family room
- Level: Basement
Great room
- Level: Main
Kitchen
- Level: Main
Laundry
- Level: Main
Recreation room
- Level: Basement
Utility room
- Level: Basement
Heating
- Central, Heat Pump
Cooling
- Central Air, Heat Pump
Appliances
- Included: Dishwasher, Gas Cooktop, Gas Range, Gas Water Heater, Microwave, Plumbed For Ice Maker, Wall Oven, Water Softener
- Laundry: Electric Dryer Hookup, Laundry Room, Main Level
Features
- Breakfast Bar, Built-in Features
- Flooring: Concrete, Tile, Vinyl
- Basement: Daylight,Exterior Entry,Interior Entry,Partially Finished
- Fireplace features: Family Room, Wood Burning
Interior area
- Total structure area: 2,011
- Total interior livable area: 2,938 sqft
- Finished area above ground: 2,011
- Finished area below ground: 927
Property
Parking
- Total spaces: 2
- Parking features: Attached Garage, Detached Garage, Garage Door Opener, Garage Faces Side, Keypad Entry, Garage on Main Level
- Attached garage spaces: 2
- Details: 2 car attached garage, 468 sq. ft. Detached garage 588 sq. ft. with unfinished upper level
Features
- Levels: One
- Stories: 1
- Patio & porch: Front Porch, Patio
- Fencing: Back Yard
Lot
- Size: 0.88 Acres
- Features: Cleared, Corner Lot
Details
- Additional parcels included: Lot 2 Jessies Trace
- Parcel number: 72099
- Zoning: R-SF
- Special conditions: Standard
Construction
Type & style
- Home type: SingleFamily
- Architectural style: Traditional
- Property subtype: Single Family Residence
Materials
- Brick Full
- Foundation: Crawl Space
Condition
- New construction: No
- Year built: 1973
Utilities & green energy
- Sewer: Septic Installed
- Water: Well
Community & neighborhood
Security
- Security features: Carbon Monoxide Detector(s), Smoke Detector(s)
Location
- Region: Denver
- Subdivision: None
Other
Other facts
- Listing terms: Cash,Conventional,FHA,VA Loan
- Road surface type: Concrete, Paved
Price history
| Date | Event | Price |
|---|---|---|
| 9/12/2024 | Sold | $620,000+14.8%$211/sqft |
Source: | ||
| 8/3/2024 | Pending sale | $539,900$184/sqft |
Source: | ||
| 8/2/2024 | Listed for sale | $539,900+333.7%$184/sqft |
Source: | ||
| 7/31/1996 | Sold | $124,500$42/sqft |
Source: Agent Provided Report a problem | ||
Public tax history
| Year | Property taxes | Tax assessment |
|---|---|---|
| 2025 | $3,235 +23.1% | $512,417 +22.9% |
| 2024 | $2,627 | $416,870 |
| 2023 | $2,627 +28.5% | $416,870 +59.6% |
Find assessor info on the county website
Neighborhood: 28037
Nearby schools
GreatSchools rating
- 7/10St James Elementary SchoolGrades: PK-5Distance: 1.9 mi
- 4/10East Lincoln MiddleGrades: 6-8Distance: 6.3 mi
- 7/10East Lincoln HighGrades: 9-12Distance: 3.2 mi
Schools provided by the listing agent
- Elementary: St. James
- Middle: East Lincoln
- High: East Lincoln
Source: Canopy MLS as distributed by MLS GRID. This data may not be complete. We recommend contacting the local school district to confirm school assignments for this home.
Get a cash offer in 3 minutes
Find out how much your home could sell for in as little as 3 minutes with a no-obligation cash offer.
Estimated market value
$615,400


