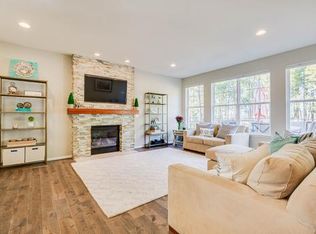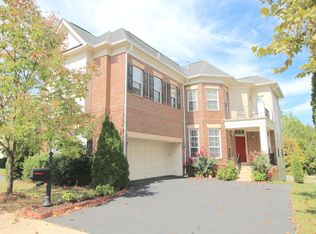This 4BR/2.5BA SFH offers community lake views, gourmet kit w/working island and lrg pantry, family room w/gas fireplace, MBR suite w/sep bath and dual walk-in closets, lrg deck with dedicated gas line for grill, recessed lighting throughout, walk-out basement w/approx 1,800 sq ft of unfin space to personalize (plus plumbing rough-in for bath). HOA offers ample amenities for an active family!
This property is off market, which means it's not currently listed for sale or rent on Zillow. This may be different from what's available on other websites or public sources.

