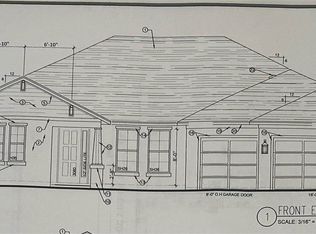Sold for $280,000 on 06/09/25
$280,000
8309 Pebble St, Spring Hill, FL 34608
2beds
1,278sqft
Single Family Residence
Built in 1986
0.3 Acres Lot
$272,000 Zestimate®
$219/sqft
$1,590 Estimated rent
Home value
$272,000
$239,000 - $307,000
$1,590/mo
Zestimate® history
Loading...
Owner options
Explore your selling options
What's special
Welcome to this charming 2-bedroom, 2-bathroom home nestled on a spacious corner lot in the heart of Spring Hill! Situated on 1/3 of an acre, this property offers the perfect blend of privacy and potential, with mature trees providing natural shade and a fully fenced backyard.
Inside, you'll find a warm, inviting layout with neutral finishes throughout. The primary suite features a large walk-in closet and a private en-suite bath with walk-in shower. The second bedroom includes generous closet space and easy access to the second full bath—perfect for guests or a home office setup.
Step out back into your screened Florida room—a peaceful, all-season retreat that overlooks your beautifully shaded yard. The backyard features a stand-alone shed, ideal for extra storage, hobbies, or even a garden workspace.
Enjoy outdoor living under the canopy of mature oaks, or lounge in the 24 foot above ground pool. With a designated picnic area and a concrete pad for your boat, trailer, or RV. The corner lot offers extra space and privacy without sacrificing convenience.
Additional updates include a newer roof (2022) and garage door (2015). AC works great and is serviced every year. Additionally, this home is set up for Fiber internet. No HOA and plenty of room to make it your own—don't miss your chance to call this hidden gem home!
Zillow last checked: 8 hours ago
Listing updated: June 09, 2025 at 12:01pm
Listed by:
Lisa Strickland 352-346-5659,
Peoples Trust Realty Inc
Bought with:
Paid Reciprocal Greater Tampa Realtors-Buyer
Paid Reciprocal Office
Source: HCMLS,MLS#: 2253371
Facts & features
Interior
Bedrooms & bathrooms
- Bedrooms: 2
- Bathrooms: 2
- Full bathrooms: 2
Primary bedroom
- Level: Main
- Area: 240
- Dimensions: 16x15
Dining room
- Level: Main
- Area: 120
- Dimensions: 10x12
Kitchen
- Level: Main
- Area: 144
- Dimensions: 12x12
Living room
- Level: Main
- Area: 168
- Dimensions: 14x12
Heating
- Central, Electric
Cooling
- Central Air
Appliances
- Included: Dishwasher, Electric Range, Microwave, Refrigerator
- Laundry: In Unit
Features
- Ceiling Fan(s), Walk-In Closet(s)
- Flooring: Carpet, Tile, Vinyl
- Has fireplace: No
Interior area
- Total structure area: 1,278
- Total interior livable area: 1,278 sqft
Property
Parking
- Total spaces: 2
- Parking features: Garage
- Garage spaces: 2
Features
- Levels: One
- Stories: 1
- Fencing: Back Yard,Fenced
Lot
- Size: 0.30 Acres
- Features: Corner Lot, Wooded
Details
- Additional structures: Shed(s)
- Parcel number: R32 323 17 5060 0273 0100
- Zoning: PDP
- Zoning description: PUD
- Special conditions: Standard
Construction
Type & style
- Home type: SingleFamily
- Property subtype: Single Family Residence
Materials
- Block, Stucco
- Roof: Shingle
Condition
- New construction: No
- Year built: 1986
Utilities & green energy
- Sewer: Septic Tank
- Water: Public
- Utilities for property: Electricity Connected, Water Connected
Community & neighborhood
Location
- Region: Spring Hill
- Subdivision: Spring Hill Unit 6
Other
Other facts
- Listing terms: Cash,Conventional,FHA,VA Loan
- Road surface type: Paved
Price history
| Date | Event | Price |
|---|---|---|
| 6/9/2025 | Sold | $280,000+1.8%$219/sqft |
Source: | ||
| 5/12/2025 | Pending sale | $275,000$215/sqft |
Source: | ||
| 5/8/2025 | Listed for sale | $275,000+205.6%$215/sqft |
Source: | ||
| 3/15/2004 | Sold | $90,000+36.6%$70/sqft |
Source: Public Record | ||
| 6/6/2001 | Sold | $65,900$52/sqft |
Source: Public Record | ||
Public tax history
| Year | Property taxes | Tax assessment |
|---|---|---|
| 2024 | $1,198 +5.2% | $73,356 +3% |
| 2023 | $1,139 +7% | $71,219 +3% |
| 2022 | $1,064 0% | $69,145 +3% |
Find assessor info on the county website
Neighborhood: 34608
Nearby schools
GreatSchools rating
- 6/10Suncoast Elementary SchoolGrades: PK-5Distance: 2.7 mi
- 4/10Fox Chapel Middle SchoolGrades: 6-8Distance: 5.2 mi
- 4/10Frank W. Springstead High SchoolGrades: 9-12Distance: 3.9 mi
Schools provided by the listing agent
- Elementary: Explorer K-8
- Middle: JD Floyd K-8
- High: Springstead
Source: HCMLS. This data may not be complete. We recommend contacting the local school district to confirm school assignments for this home.
Get a cash offer in 3 minutes
Find out how much your home could sell for in as little as 3 minutes with a no-obligation cash offer.
Estimated market value
$272,000
Get a cash offer in 3 minutes
Find out how much your home could sell for in as little as 3 minutes with a no-obligation cash offer.
Estimated market value
$272,000
