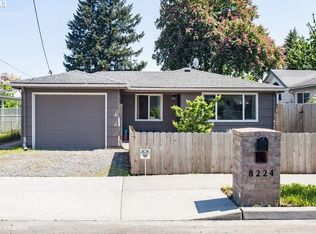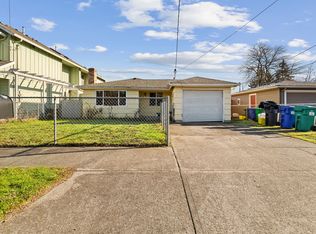Sold
$500,000
8308 SE 64th Ave, Portland, OR 97206
4beds
2,508sqft
Residential, Single Family Residence
Built in 1999
6,534 Square Feet Lot
$509,200 Zestimate®
$199/sqft
$3,888 Estimated rent
Home value
$509,200
$484,000 - $535,000
$3,888/mo
Zestimate® history
Loading...
Owner options
Explore your selling options
What's special
Beautifully remodeled 1 level home with crafted kitchen featuring custom cabinetry, gorgeous quartz countertops, induction cooktop, dishwasher, insta-view refrigerator, lighted island base-making it impressive entertainer?s dream! Master bedroom has huge walk-in closet and walk-in beautiful tiled shower. Remodeled with no expenses spared with new LVP flooring, windows, moldings, doors, and fixtures. Patio door leads to open decks in cozy fenced backyard. Must see to appreciate. EZ to show!
Zillow last checked: 8 hours ago
Listing updated: February 13, 2023 at 04:14am
Listed by:
Greg Messick 503-662-9707,
RealtyNET, LLC
Bought with:
Taha Al-Madani, 960400281
RE/MAX Equity Group
Source: RMLS (OR),MLS#: 22554710
Facts & features
Interior
Bedrooms & bathrooms
- Bedrooms: 4
- Bathrooms: 2
- Full bathrooms: 2
- Main level bathrooms: 2
Primary bedroom
- Features: Walkin Closet
- Level: Main
Bedroom 2
- Level: Main
Bedroom 3
- Level: Main
Bedroom 4
- Level: Main
Dining room
- Level: Main
Family room
- Level: Main
Kitchen
- Features: Dishwasher, Eating Area, Kitchen Dining Room Combo, Pantry, Granite, High Ceilings
- Level: Main
Living room
- Features: Fireplace, Living Room Dining Room Combo, Sliding Doors, Butlers Pantry, Vaulted Ceiling
- Level: Main
Heating
- Forced Air, Fireplace(s)
Cooling
- Central Air
Appliances
- Included: Disposal, Free-Standing Range, Free-Standing Refrigerator, Microwave, Washer/Dryer, Dishwasher, Electric Water Heater, Gas Water Heater
Features
- High Ceilings, High Speed Internet, Vaulted Ceiling(s), Eat-in Kitchen, Kitchen Dining Room Combo, Pantry, Granite, Living Room Dining Room Combo, Butlers Pantry, Walk-In Closet(s)
- Flooring: Vinyl
- Doors: Sliding Doors
- Windows: Double Pane Windows
- Basement: Crawl Space
- Number of fireplaces: 1
- Fireplace features: Gas
Interior area
- Total structure area: 2,508
- Total interior livable area: 2,508 sqft
Property
Parking
- Parking features: Driveway, RV Access/Parking
- Has uncovered spaces: Yes
Accessibility
- Accessibility features: Ground Level, Accessibility
Features
- Levels: One
- Stories: 1
- Patio & porch: Deck
- Exterior features: Garden
Lot
- Size: 6,534 sqft
- Features: Level, Trees, SqFt 5000 to 6999
Details
- Additional structures: RVParking
- Parcel number: R178515
Construction
Type & style
- Home type: SingleFamily
- Property subtype: Residential, Single Family Residence
Materials
- Cement Siding
- Foundation: Other
- Roof: Composition
Condition
- Updated/Remodeled
- New construction: No
- Year built: 1999
Details
- Warranty included: Yes
Utilities & green energy
- Gas: Gas
- Sewer: Public Sewer
- Water: Public
- Utilities for property: Cable Connected
Community & neighborhood
Security
- Security features: Entry
Location
- Region: Portland
Other
Other facts
- Listing terms: Cash,Contract,Conventional,FHA,Owner Will Carry
- Road surface type: Paved
Price history
| Date | Event | Price |
|---|---|---|
| 1/18/2023 | Sold | $500,000-5.7%$199/sqft |
Source: | ||
| 11/17/2022 | Pending sale | $529,950$211/sqft |
Source: | ||
| 11/10/2022 | Listed for sale | $529,950$211/sqft |
Source: | ||
| 11/8/2022 | Pending sale | $529,950$211/sqft |
Source: | ||
| 10/20/2022 | Listed for sale | $529,950+135%$211/sqft |
Source: | ||
Public tax history
| Year | Property taxes | Tax assessment |
|---|---|---|
| 2025 | $6,953 +3.7% | $258,030 +3% |
| 2024 | $6,703 +4% | $250,520 +3% |
| 2023 | $6,445 +39.3% | $243,230 +40.3% |
Find assessor info on the county website
Neighborhood: Brentwood-Darlington
Nearby schools
GreatSchools rating
- 6/10Whitman Elementary SchoolGrades: K-5Distance: 0.6 mi
- 6/10Lane Middle SchoolGrades: 6-8Distance: 0.5 mi
- 7/10Cleveland High SchoolGrades: 9-12Distance: 3.1 mi
Schools provided by the listing agent
- Elementary: Whitman
- Middle: Lane
- High: Cleveland
Source: RMLS (OR). This data may not be complete. We recommend contacting the local school district to confirm school assignments for this home.
Get a cash offer in 3 minutes
Find out how much your home could sell for in as little as 3 minutes with a no-obligation cash offer.
Estimated market value
$509,200
Get a cash offer in 3 minutes
Find out how much your home could sell for in as little as 3 minutes with a no-obligation cash offer.
Estimated market value
$509,200

