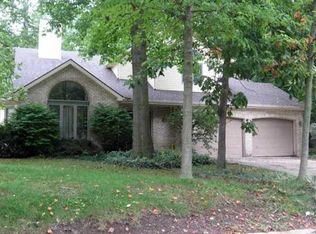Closed
$384,000
8308 N Wilderness Rd, Muncie, IN 47303
5beds
3,134sqft
Single Family Residence
Built in 1978
0.27 Acres Lot
$402,500 Zestimate®
$--/sqft
$2,840 Estimated rent
Home value
$402,500
$374,000 - $435,000
$2,840/mo
Zestimate® history
Loading...
Owner options
Explore your selling options
What's special
Welcome to this beautifully remodeled 5-bedroom, 2.5-bathroom home nestled in Country Village. Offering an impressive 3,922 square feet of living space, this two-story home seamlessly blends modern upgrades with timeless character. Step inside to discover fresh flooring, modern lighting fixtures, and new paint throughout. The home features a stunning kitchen with granite countertops, a stylish new backsplash, and ample cabinetry — perfect for entertaining or everyday living. The primary suite boasts a luxurious feel with a walk-in closet and an updated en- suite bathroom with a brand-new tile shower. Multiple bedrooms also feature walk-in closets, providing ample storage for every need. Relax in the cozy living room with a fireplace, or enjoy the formal dining area and large family room. Five generously sized bedrooms are on located on the second floor. Updates include modernized bathrooms, a relatively new roof and exterior paint (1-2 years old), and thoughtful design throughout. The layout offers multiple living areas, a spacious garage with built-in storage, and laundry on the first floor. Surrounded by mature trees, this home offers a balance of privacy and community charm!
Zillow last checked: 8 hours ago
Listing updated: June 16, 2025 at 05:58am
Listed by:
Austin Rich Cell:765-749-4546,
NextHome Elite Real Estate
Bought with:
Jon Kindred, RB16000524
F.C. Tucker/Crossroads Real Estate
Source: IRMLS,MLS#: 202514099
Facts & features
Interior
Bedrooms & bathrooms
- Bedrooms: 5
- Bathrooms: 3
- Full bathrooms: 2
- 1/2 bathrooms: 1
Bedroom 1
- Level: Upper
Bedroom 2
- Level: Upper
Dining room
- Level: Main
- Area: 192
- Dimensions: 16 x 12
Family room
- Level: Main
- Area: 289
- Dimensions: 17 x 17
Kitchen
- Level: Main
- Area: 220
- Dimensions: 20 x 11
Living room
- Level: Main
- Area: 216
- Dimensions: 18 x 12
Heating
- Electric
Cooling
- Central Air
Appliances
- Included: Dishwasher, Refrigerator, Electric Range
- Laundry: Main Level
Features
- 1st Bdrm En Suite, Ceiling-9+, Ceiling Fan(s), Walk-In Closet(s), Stone Counters, Eat-in Kitchen, Kitchen Island, Double Vanity, Stand Up Shower, Tub/Shower Combination, Formal Dining Room
- Flooring: Carpet, Vinyl
- Has basement: No
- Number of fireplaces: 1
- Fireplace features: Family Room
Interior area
- Total structure area: 3,706
- Total interior livable area: 3,134 sqft
- Finished area above ground: 3,134
- Finished area below ground: 0
Property
Parking
- Total spaces: 2.5
- Parking features: Attached, Garage Door Opener, Concrete
- Attached garage spaces: 2.5
- Has uncovered spaces: Yes
Features
- Levels: Two
- Stories: 2
- Patio & porch: Deck
- Fencing: Wood
- Waterfront features: None
Lot
- Size: 0.27 Acres
- Dimensions: 125x95
- Features: Level, City/Town/Suburb
Details
- Additional structures: Shed
- Parcel number: 180717305006.000006
- Zoning: R-1
Construction
Type & style
- Home type: SingleFamily
- Property subtype: Single Family Residence
Materials
- Wood Siding
- Foundation: Slab
- Roof: Asphalt
Condition
- New construction: No
- Year built: 1978
Utilities & green energy
- Electric: Indiana Michigan Power
- Gas: None
- Sewer: City
- Water: Well
Community & neighborhood
Community
- Community features: None
Location
- Region: Muncie
- Subdivision: Country Village
Other
Other facts
- Listing terms: Cash,Conventional,FHA,VA Loan
- Road surface type: Asphalt
Price history
| Date | Event | Price |
|---|---|---|
| 6/13/2025 | Sold | $384,000-4% |
Source: | ||
| 5/19/2025 | Pending sale | $399,900 |
Source: | ||
| 5/13/2025 | Price change | $399,900-4.8% |
Source: | ||
| 4/23/2025 | Listed for sale | $419,900+68% |
Source: | ||
| 12/2/2020 | Sold | $249,900 |
Source: | ||
Public tax history
| Year | Property taxes | Tax assessment |
|---|---|---|
| 2024 | $2,724 +11.3% | $321,000 -2.4% |
| 2023 | $2,447 +21% | $328,800 +12.1% |
| 2022 | $2,023 +4.9% | $293,300 +26% |
Find assessor info on the county website
Neighborhood: 47303
Nearby schools
GreatSchools rating
- 7/10Royerton Elementary SchoolGrades: K-5Distance: 2.4 mi
- 6/10Delta Middle SchoolGrades: 6-8Distance: 3.8 mi
- 8/10Delta High SchoolGrades: 9-12Distance: 3.7 mi
Schools provided by the listing agent
- Elementary: Royerton
- Middle: Delta
- High: Delta
- District: Delaware Community School Corp.
Source: IRMLS. This data may not be complete. We recommend contacting the local school district to confirm school assignments for this home.

Get pre-qualified for a loan
At Zillow Home Loans, we can pre-qualify you in as little as 5 minutes with no impact to your credit score.An equal housing lender. NMLS #10287.
