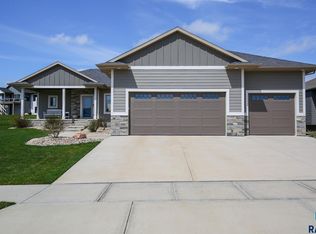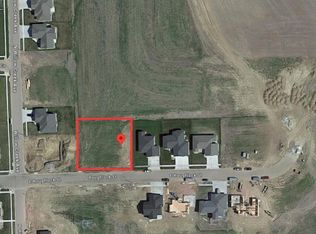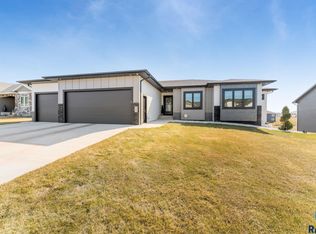Sold for $464,900
$464,900
8308 E Roughlock St, Sioux Falls, SD 57110
4beds
2,107sqft
Single Family Residence
Built in 2021
10,659.13 Square Feet Lot
$504,700 Zestimate®
$221/sqft
$2,783 Estimated rent
Home value
$504,700
$479,000 - $530,000
$2,783/mo
Zestimate® history
Loading...
Owner options
Explore your selling options
What's special
WOW! This immaculate 4 bedroom, 3 bath multi level home with an attached and heated 3 stall garage is like brand new! The main living area hosts a gorgeous kitchen with SS appliances, gas stove, double oven, quartz countertop, eye catching backsplash and its conveniently open to the dining and living room making this the perfect place to entertain. Up the stairs is a full bath, and the highly sought after 3 bedrooms on one level one of which is the master with a trayed ceiling, walk-in closet and its own 3/4 bath. The lower level has a large family room with a beautiful gas fireplace, full bath and the 4th bedroom with a double closet. You can build instant equity by adding a 5th bedroom in the basement. Other features include: a covered front and back deck, sprinkler system, black metal fenced in backyard, radon system, 3 panel doors throughout, and much more! Be sure to schedule your showing before its too late to make this fantastic house your next home!
Zillow last checked: 8 hours ago
Listing updated: April 25, 2023 at 11:42am
Listed by:
Anthony J Graphenteen,
Hegg, REALTORS
Bought with:
Kate K Patrick
Source: Realtor Association of the Sioux Empire,MLS#: 22300863
Facts & features
Interior
Bedrooms & bathrooms
- Bedrooms: 4
- Bathrooms: 3
- Full bathrooms: 2
- 3/4 bathrooms: 1
Primary bedroom
- Level: Upper
- Area: 195
- Dimensions: 15 x 13
Bedroom 2
- Level: Upper
- Area: 100
- Dimensions: 10 x 10
Bedroom 3
- Level: Upper
- Area: 100
- Dimensions: 10 x 10
Bedroom 4
- Level: Lower
- Area: 144
- Dimensions: 12 x 12
Dining room
- Level: Main
- Area: 99
- Dimensions: 11 x 9
Family room
- Level: Lower
- Area: 390
- Dimensions: 26 x 15
Kitchen
- Level: Main
- Area: 132
- Dimensions: 12 x 11
Living room
- Level: Main
- Area: 210
- Dimensions: 15 x 14
Heating
- Natural Gas
Cooling
- Central Air
Appliances
- Included: Dishwasher, Disposal, Range, Microwave, Refrigerator
Features
- 3+ Bedrooms Same Level, Main Floor Laundry, Master Bath, Tray Ceiling(s), Vaulted Ceiling(s)
- Flooring: Carpet, Tile, Vinyl
- Basement: Full
- Number of fireplaces: 1
- Fireplace features: Gas
Interior area
- Total structure area: 4,249
- Total interior livable area: 2,107 sqft
- Finished area above ground: 1,467
- Finished area below ground: 0
Property
Parking
- Total spaces: 3
- Parking features: Garage
- Garage spaces: 3
Features
- Levels: Multi/Split
Lot
- Size: 10,659 sqft
- Dimensions: 82x130
- Features: City Lot
Details
- Parcel number: 92140
Construction
Type & style
- Home type: SingleFamily
- Architectural style: Multi Level
- Property subtype: Single Family Residence
Materials
- Stone
- Roof: Composition
Condition
- Year built: 2021
Utilities & green energy
- Sewer: Public Sewer
- Water: Public
Community & neighborhood
Location
- Region: Sioux Falls
- Subdivision: Willow Ridge Addn
Other
Other facts
- Listing terms: Conventional
- Road surface type: Curb and Gutter
Price history
| Date | Event | Price |
|---|---|---|
| 4/24/2023 | Sold | $464,900$221/sqft |
Source: | ||
| 2/19/2023 | Contingent | $464,900$221/sqft |
Source: | ||
| 2/18/2023 | Listed for sale | $464,900+19.5%$221/sqft |
Source: | ||
| 4/23/2021 | Sold | $389,000$185/sqft |
Source: | ||
Public tax history
Tax history is unavailable.
Find assessor info on the county website
Neighborhood: 57110
Nearby schools
GreatSchools rating
- 10/10Fred Assam Elementary - 06Grades: K-4Distance: 0.4 mi
- 9/10Brandon Valley Middle School - 02Grades: 7-8Distance: 3.8 mi
- 7/10Brandon Valley High School - 01Grades: 9-12Distance: 3.7 mi
Schools provided by the listing agent
- Elementary: Fred Assam ES
- Middle: Brandon Valley MS
- High: Brandon Valley HS
- District: Brandon Valley 49-2
Source: Realtor Association of the Sioux Empire. This data may not be complete. We recommend contacting the local school district to confirm school assignments for this home.

Get pre-qualified for a loan
At Zillow Home Loans, we can pre-qualify you in as little as 5 minutes with no impact to your credit score.An equal housing lender. NMLS #10287.


