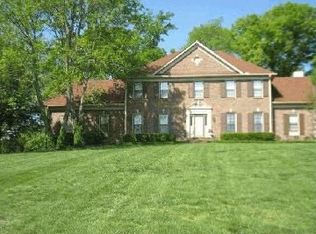Closed
$1,150,000
8308 Alamo Rd, Brentwood, TN 37027
4beds
4,064sqft
Single Family Residence, Residential
Built in 1986
1.07 Acres Lot
$1,328,500 Zestimate®
$283/sqft
$4,412 Estimated rent
Home value
$1,328,500
$1.24M - $1.45M
$4,412/mo
Zestimate® history
Loading...
Owner options
Explore your selling options
What's special
** PRICED TO SELL ** Don’t miss this stately Brentwood home in highly desirable Crockett Cove! Perfectly situated on a park-like acre lot, it features a stunning two story entrance w/ staircase, beautiful hardwoods, formal dining w/ wainscoting, eat-in kitchen, spacious living room w/ fireplace, built-ins & decorative molding, plus guest bed downstairs w/ ensuite. Master Bedroom is a true owners retreat w/ tray ceilings, sitting room w/ fireplace and large bath and walk-in closet. Bonus Room is HUGE & perfect for movie watching or game nights w/ the family! Zoned Brentwood High, this location can’t be beat! Minutes to I-65 and Cool Springs. Ride a bike or take the walking trails to Lipscomb Elementary, YMCA, Brentwood Library, Rec Center or Crockett Park.
Zillow last checked: 8 hours ago
Listing updated: July 18, 2024 at 08:58am
Listing Provided by:
Jason Cox 615-347-0799,
Parks Compass
Bought with:
Lanis Frederick, 351667
Crye-Leike, Inc., REALTORS
Source: RealTracs MLS as distributed by MLS GRID,MLS#: 2563902
Facts & features
Interior
Bedrooms & bathrooms
- Bedrooms: 4
- Bathrooms: 3
- Full bathrooms: 3
- Main level bedrooms: 1
Bedroom 1
- Area: 247 Square Feet
- Dimensions: 19x13
Bedroom 2
- Features: Bath
- Level: Bath
- Area: 169 Square Feet
- Dimensions: 13x13
Bedroom 4
- Area: 156 Square Feet
- Dimensions: 13x12
Bonus room
- Features: Over Garage
- Level: Over Garage
- Area: 460 Square Feet
- Dimensions: 23x20
Den
- Area: 315 Square Feet
- Dimensions: 21x15
Dining room
- Features: Formal
- Level: Formal
- Area: 169 Square Feet
- Dimensions: 13x13
Kitchen
- Features: Eat-in Kitchen
- Level: Eat-in Kitchen
- Area: 300 Square Feet
- Dimensions: 20x15
Living room
- Features: Formal
- Level: Formal
- Area: 208 Square Feet
- Dimensions: 16x13
Heating
- Dual, Natural Gas
Cooling
- Central Air, Electric
Appliances
- Included: Dishwasher, Dryer, Microwave, Refrigerator, Washer, Built-In Electric Oven, Cooktop
Features
- Ceiling Fan(s), Extra Closets, Storage, Walk-In Closet(s)
- Flooring: Carpet, Wood, Tile, Vinyl
- Basement: Crawl Space
- Number of fireplaces: 2
Interior area
- Total structure area: 4,064
- Total interior livable area: 4,064 sqft
- Finished area above ground: 4,064
Property
Parking
- Total spaces: 2
- Parking features: Garage Door Opener, Garage Faces Side, Aggregate
- Garage spaces: 2
Features
- Levels: Two
- Stories: 2
- Patio & porch: Patio
Lot
- Size: 1.07 Acres
- Dimensions: 301 x 294
Details
- Parcel number: 094054C A 01000 00015054C
- Special conditions: Standard
Construction
Type & style
- Home type: SingleFamily
- Architectural style: Traditional
- Property subtype: Single Family Residence, Residential
Materials
- Brick, Wood Siding
Condition
- New construction: No
- Year built: 1986
Utilities & green energy
- Sewer: Public Sewer
- Water: Public
- Utilities for property: Electricity Available, Water Available
Community & neighborhood
Location
- Region: Brentwood
- Subdivision: Crockett Cove Ph 1
HOA & financial
HOA
- Has HOA: Yes
- HOA fee: $7 monthly
Price history
| Date | Event | Price |
|---|---|---|
| 11/20/2023 | Sold | $1,150,000-0.9%$283/sqft |
Source: | ||
| 10/9/2023 | Contingent | $1,160,000$285/sqft |
Source: | ||
| 9/28/2023 | Price change | $1,160,000-3.3%$285/sqft |
Source: | ||
| 9/7/2023 | Listed for sale | $1,200,000+161.2%$295/sqft |
Source: | ||
| 3/29/2012 | Sold | $459,500$113/sqft |
Source: | ||
Public tax history
| Year | Property taxes | Tax assessment |
|---|---|---|
| 2024 | $3,979 | $183,325 |
| 2023 | $3,979 | $183,325 |
| 2022 | $3,979 | $183,325 |
Find assessor info on the county website
Neighborhood: 37027
Nearby schools
GreatSchools rating
- 9/10Lipscomb Elementary SchoolGrades: PK-5Distance: 1.9 mi
- 9/10Brentwood Middle SchoolGrades: 6-8Distance: 3.9 mi
- 9/10Brentwood High SchoolGrades: 9-12Distance: 3.8 mi
Schools provided by the listing agent
- Elementary: Lipscomb Elementary
- Middle: Brentwood Middle School
- High: Brentwood High School
Source: RealTracs MLS as distributed by MLS GRID. This data may not be complete. We recommend contacting the local school district to confirm school assignments for this home.
Get a cash offer in 3 minutes
Find out how much your home could sell for in as little as 3 minutes with a no-obligation cash offer.
Estimated market value$1,328,500
Get a cash offer in 3 minutes
Find out how much your home could sell for in as little as 3 minutes with a no-obligation cash offer.
Estimated market value
$1,328,500
