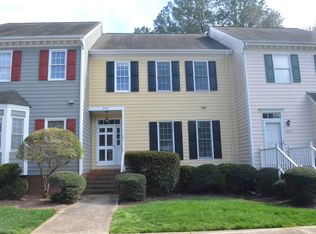Sold for $306,000 on 04/23/24
$306,000
8307 Wycombe Ln, Raleigh, NC 27615
2beds
1,422sqft
Townhouse, Residential
Built in 1985
1,742.4 Square Feet Lot
$306,700 Zestimate®
$215/sqft
$1,695 Estimated rent
Home value
$306,700
$291,000 - $322,000
$1,695/mo
Zestimate® history
Loading...
Owner options
Explore your selling options
What's special
8307 Wycombe Ln is a charming home nestled in the heart of Raleigh, NC. This lovely townhome features a spacious layout with 2 bedrooms, 2.5 bathrooms, featuring new carpet & flooring! Located in the desirable neighborhood of Wycombe Manor, residents enjoy a peaceful suburban setting while being just minutes away from a variety of amenities. Within a short drive, residents can find a range of shopping options at nearby retail centers such as Crabtree Valley Mall, offering popular stores like Macy's, Apple, and H&M. For grocery needs, a Harris Teeter and Whole Foods Market are conveniently located nearby. Dining options abound in the area, with popular restaurants like The Cheesecake Factory, ChickFilA, and Bonefish Grill offering delicious menus for every palate. Residents of 8307 Wycombe Ln can also enjoy outdoor activities at nearby parks like Shelley Lake Park, which features walking trails, a tranquil lake, and picnic areas perfect for a relaxing day out. For those seeking entertainment, Regal North Hills movie theater is a short drive away, showing the latest blockbuster films in a comfortable stadium setting. Overall, 8307 Wycombe Ln offers a perfect blend of suburban tranquility and urban convenience, making it an ideal place to call home!
Zillow last checked: 8 hours ago
Listing updated: October 28, 2025 at 12:11am
Listed by:
Ruby Henderson 919-274-3040,
Keller Williams Realty
Bought with:
Sara Meadows, 281555
Long & Foster Real Estate INC/Stonehenge
Source: Doorify MLS,MLS#: 10012801
Facts & features
Interior
Bedrooms & bathrooms
- Bedrooms: 2
- Bathrooms: 3
- Full bathrooms: 2
- 1/2 bathrooms: 1
Heating
- Forced Air
Cooling
- Ceiling Fan(s), Central Air, Electric
Appliances
- Included: Dishwasher, Exhaust Fan, Ice Maker, Microwave, Self Cleaning Oven
- Laundry: Laundry Closet, Upper Level
Features
- Bathtub/Shower Combination, Ceiling Fan(s), Eat-in Kitchen, Entrance Foyer, Living/Dining Room Combination, Pantry, Storage, Walk-In Closet(s)
- Flooring: Hardwood, Laminate, Vinyl, Tile
- Windows: Storm Window(s)
- Number of fireplaces: 1
- Fireplace features: Family Room
- Common walls with other units/homes: 2+ Common Walls
Interior area
- Total structure area: 1,422
- Total interior livable area: 1,422 sqft
- Finished area above ground: 1,422
- Finished area below ground: 0
Property
Parking
- Total spaces: 2
- Parking features: Additional Parking, Asphalt, No Garage, Parking Lot, Paved
- Uncovered spaces: 2
Features
- Levels: Two
- Stories: 2
- Patio & porch: Front Porch, Screened
- Exterior features: Rain Gutters, Storage
- Pool features: None
- Spa features: None
- Fencing: None
- Has view: Yes
- View description: None
Lot
- Size: 1,742 sqft
- Features: Back Yard, Interior Lot
Details
- Additional structures: None
- Parcel number: 1707699709
- Zoning: R-4
- Special conditions: Standard
Construction
Type & style
- Home type: Townhouse
- Architectural style: Traditional, Transitional
- Property subtype: Townhouse, Residential
- Attached to another structure: Yes
Materials
- Vinyl Siding
- Foundation: Block, Pillar/Post/Pier
- Roof: Shingle
Condition
- New construction: No
- Year built: 1985
Utilities & green energy
- Sewer: Public Sewer
- Water: Public
- Utilities for property: Cable Available, Electricity Available, Electricity Connected, Sewer Available, Sewer Connected, Water Available, Water Connected
Community & neighborhood
Community
- Community features: None
Location
- Region: Raleigh
- Subdivision: Wycombe Manor
HOA & financial
HOA
- Has HOA: Yes
- HOA fee: $220 monthly
- Amenities included: Maintenance, Maintenance Grounds, Management, Parking
- Services included: Maintenance Grounds, Maintenance Structure, Pest Control, Road Maintenance, Special Assessments
Other
Other facts
- Road surface type: Asphalt, Paved
Price history
| Date | Event | Price |
|---|---|---|
| 4/23/2024 | Sold | $306,000-2.9%$215/sqft |
Source: | ||
| 4/15/2024 | Pending sale | $315,000$222/sqft |
Source: | ||
| 3/8/2024 | Price change | $315,000-3.1%$222/sqft |
Source: | ||
| 2/24/2024 | Listed for sale | $325,000+56.3%$229/sqft |
Source: | ||
| 6/16/2020 | Sold | $208,000$146/sqft |
Source: | ||
Public tax history
| Year | Property taxes | Tax assessment |
|---|---|---|
| 2025 | $2,406 +0.4% | $273,616 |
| 2024 | $2,396 +12.2% | $273,616 +40.9% |
| 2023 | $2,136 +7.6% | $194,128 |
Find assessor info on the county website
Neighborhood: North Raleigh
Nearby schools
GreatSchools rating
- 7/10North Ridge ElementaryGrades: PK-5Distance: 1.2 mi
- 8/10West Millbrook MiddleGrades: 6-8Distance: 0.5 mi
- 6/10Sanderson HighGrades: 9-12Distance: 2.2 mi
Schools provided by the listing agent
- Elementary: Wake County Schools
- Middle: Wake County Schools
- High: Wake County Schools
Source: Doorify MLS. This data may not be complete. We recommend contacting the local school district to confirm school assignments for this home.
Get a cash offer in 3 minutes
Find out how much your home could sell for in as little as 3 minutes with a no-obligation cash offer.
Estimated market value
$306,700
Get a cash offer in 3 minutes
Find out how much your home could sell for in as little as 3 minutes with a no-obligation cash offer.
Estimated market value
$306,700
