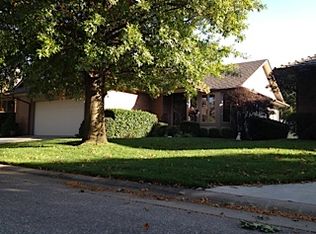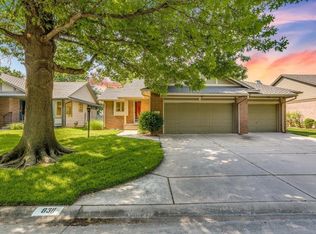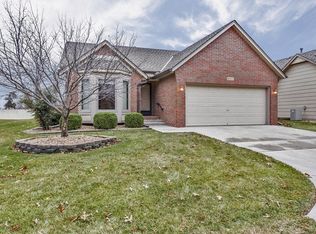YOU WON'T FIND A NICER PLACE TO LIVE !!! A very clean, well cared for Patio Home located on a Non Golf Course Lot in Reflection Ridge. Very livable/ comfortable floor plan layout. New Paint and Carpet on the main level. Main Level consists of a Kitchen with bay window dinette, Living Room with fireplace plus Formal Dining Area, Two Bedrooms, two baths, plus Utilities Closet in bedroom Hallway. Basement finish includes large L Shaped Family Room with Daylight window and Game area. No bar but space for it between Family Room and Game Area, One Bedroom with daylight window plus full bath. Newer 50 yr Roof. Private Redwood Deck. Oversized two car garage with bump out for Golf Cart or shop. Quiet friendly neighborhood with monthly casual socials. A Trapped Area ( One way in and one way out) so that you do not have strange cars coming thru very often, thus making it as secure as possible. There is a Lighted Commons area in the center of this development of Patio Homes for use by the owners with their family and guests. HOA dues cover exterior painting, lawn mowing, fertilizing, shrub trimming, snow removal when 4" or more, sprinkler system water and well. The home should appraise for $219,900+but needs some updating. You can add closing costs or decorating costs to the asking price if desired for Seller to pay. Home is scheduled to be painted in October so buyer can select new colors approved by HOA.
This property is off market, which means it's not currently listed for sale or rent on Zillow. This may be different from what's available on other websites or public sources.



