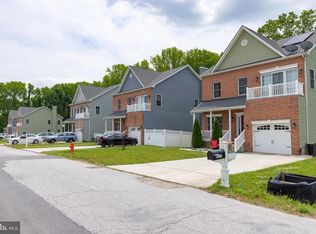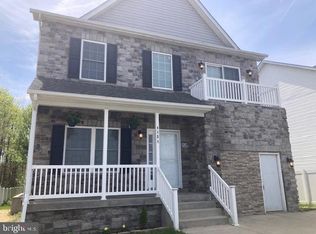Sold for $499,900
$499,900
8307 Bletzer Rd, Baltimore, MD 21222
4beds
--sqft
Single Family Residence
Built in 2024
9,350 Square Feet Lot
$503,100 Zestimate®
$--/sqft
$3,306 Estimated rent
Home value
$503,100
$463,000 - $548,000
$3,306/mo
Zestimate® history
Loading...
Owner options
Explore your selling options
What's special
Exceptional New Construction Colonial with Captivating Water Views! Step into this meticulously designed home where modern elegance meets timeless charm. The sun-drenched main level showcases an open-concept layout with gleaming hardwood floors and refined crown molding that flows seamlessly throughout. A formal living room offers a welcoming space for entertaining, while the heart of the home—a gourmet island kitchen—features striking granite countertops, sleek stainless steel appliances, custom cabinetry, and a spacious dining area perfect for gathering with family and friends. Adjacent to the kitchen, the expansive family room invites relaxation with an elegant electric fireplace and oversized windows that frame serene views. A stylish half bath completes the main level. Upstairs, discover four generously sized bedrooms and two luxurious full baths. The impressive Primary Suite is a true retreat, boasting an oversized walk-in closet, and a spa-inspired bath with double vanities, a large walk-in tiled shower, and designer finishes throughout. The fully finished basement offers incredible versatility—ideal as a second family room, media space, or guest quarters—with an additional full bath and direct access to the backyard. Enjoy the convenience of an attached garage and ample driveway parking. With thoughtfully curated details, water views, and exceptional craftsmanship throughout, this home is the perfect blend of beauty, function, and comfort. Buyer to pay all transfer and recordation taxes
Zillow last checked: 8 hours ago
Listing updated: October 24, 2025 at 07:01am
Listed by:
Chris Cooke 443-802-2728,
Berkshire Hathaway HomeServices Homesale Realty,
Listing Team: The Chris Cooke Team, Co-Listing Agent: Naheed Gul 443-856-3039,
Berkshire Hathaway HomeServices Homesale Realty
Bought with:
Kenneth Johnson, 528970
Coldwell Banker Realty
Source: Bright MLS,MLS#: MDBC2122540
Facts & features
Interior
Bedrooms & bathrooms
- Bedrooms: 4
- Bathrooms: 4
- Full bathrooms: 3
- 1/2 bathrooms: 1
- Main level bathrooms: 1
Primary bedroom
- Features: Walk-In Closet(s)
- Level: Upper
Bedroom 2
- Level: Upper
Bedroom 3
- Level: Upper
Bedroom 4
- Level: Upper
Dining room
- Level: Main
Family room
- Features: Fireplace - Electric
- Level: Main
Family room
- Level: Lower
Kitchen
- Features: Granite Counters, Kitchen Island
- Level: Main
Living room
- Level: Main
Heating
- Forced Air, Electric
Cooling
- Central Air, Electric
Appliances
- Included: Microwave, Dishwasher, Exhaust Fan, Cooktop, Electric Water Heater
Features
- Bathroom - Tub Shower, Breakfast Area, Combination Dining/Living, Combination Kitchen/Dining, Dining Area, Family Room Off Kitchen, Open Floorplan, Bathroom - Walk-In Shower, Crown Molding, Kitchen - Gourmet, Kitchen Island, Primary Bath(s), Upgraded Countertops
- Flooring: Wood, Carpet
- Basement: Finished,Walk-Out Access
- Number of fireplaces: 1
- Fireplace features: Electric
Interior area
- Total structure area: 0
- Finished area above ground: 0
- Finished area below ground: 0
Property
Parking
- Total spaces: 1
- Parking features: Garage Faces Front, Attached, Driveway
- Attached garage spaces: 1
- Has uncovered spaces: Yes
Accessibility
- Accessibility features: None
Features
- Levels: Three
- Stories: 3
- Exterior features: Balcony
- Pool features: None
- Has view: Yes
- View description: Water
- Has water view: Yes
- Water view: Water
Lot
- Size: 9,350 sqft
Details
- Additional structures: Above Grade, Below Grade
- Parcel number: 04152500011562
- Zoning: RES
- Special conditions: Standard
Construction
Type & style
- Home type: SingleFamily
- Architectural style: Colonial
- Property subtype: Single Family Residence
Materials
- Vinyl Siding
- Foundation: Other
- Roof: Asphalt,Architectural Shingle
Condition
- Excellent
- New construction: Yes
- Year built: 2024
Utilities & green energy
- Sewer: Public Sewer
- Water: Public
Community & neighborhood
Location
- Region: Baltimore
- Subdivision: Bayview Overlook
Other
Other facts
- Listing agreement: Exclusive Right To Sell
- Ownership: Fee Simple
Price history
| Date | Event | Price |
|---|---|---|
| 10/24/2025 | Sold | $499,900 |
Source: | ||
| 8/29/2025 | Pending sale | $499,900 |
Source: | ||
| 4/29/2025 | Price change | $499,900-5.7% |
Source: | ||
| 4/4/2025 | Listed for sale | $529,9000% |
Source: | ||
| 3/11/2025 | Listing removed | $529,999 |
Source: | ||
Public tax history
| Year | Property taxes | Tax assessment |
|---|---|---|
| 2025 | $4,862 +394.6% | $396,167 +388.5% |
| 2024 | $983 +2.3% | $81,100 +2.3% |
| 2023 | $961 | $79,300 |
Find assessor info on the county website
Neighborhood: 21222
Nearby schools
GreatSchools rating
- 7/10Charlesmont Elementary SchoolGrades: PK-5Distance: 1.1 mi
- NABattle Monument SchoolGrades: PK-12Distance: 1.1 mi
- 3/10Sparrows Point High SchoolGrades: 9-12Distance: 3.2 mi
Schools provided by the listing agent
- District: Baltimore County Public Schools
Source: Bright MLS. This data may not be complete. We recommend contacting the local school district to confirm school assignments for this home.
Get a cash offer in 3 minutes
Find out how much your home could sell for in as little as 3 minutes with a no-obligation cash offer.
Estimated market value$503,100
Get a cash offer in 3 minutes
Find out how much your home could sell for in as little as 3 minutes with a no-obligation cash offer.
Estimated market value
$503,100

