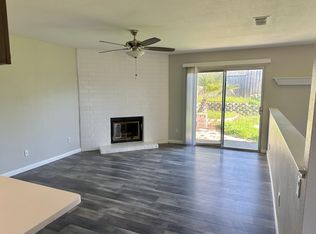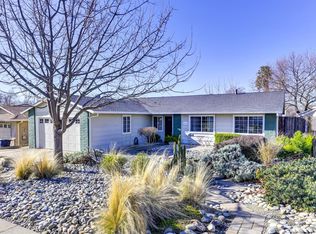Outstanding opportunity for one very lucky buyer!!! This home has great curb-appeal, a desirable floor plan, a private backyard with a SPA, a street with pride of ownership and one of the best prices around... Formal living room, large family room with wood-burning stove, bright kitchen with a cozy breakfast area and very comfortable bedrooms. Fresh paint, tiled floors, dual pane windows, master with walk-in closet... So much to offer. This home is a must see for any buyer looking for value!
This property is off market, which means it's not currently listed for sale or rent on Zillow. This may be different from what's available on other websites or public sources.

