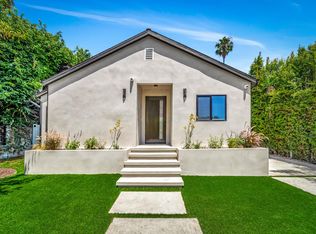Discover this beautifully updated modern estate, nestled in the highly sought-after Laurel Hills neighborhood. Featuring a stunning, expansive backyard that resembles a resort, this property boasts awe-inspiring canyon views and is conveniently located within the esteemed Wonderland School District, making it an ideal family home. Upon entering, you'll be greeted by a bright and airy open floor plan that embodies contemporary living, seamlessly blending indoor and outdoor spaces, perfect for hosting gatherings. The formal living and dining areas are bathed in natural light and flow into the family room, all connected by a gourmet kitchen equipped with a generous center island and high-end appliances. Upstairs, a versatile loft space, perfect for an office or added living space. The outdoor area features a spacious pool, lush grassy yard, and an expansive deck complete with a cozy seating arrangement and fire pit with beautiful views into the valley. This is a remarkable home that truly stands out and is not to be overlooked.
Copyright The MLS. All rights reserved. Information is deemed reliable but not guaranteed.
House for rent
$24,995/mo
8306 Skyline Dr, Los Angeles, CA 90046
5beds
4,863sqft
Price may not include required fees and charges.
Singlefamily
Available now
-- Pets
Air conditioner, central air
In unit laundry
2 Parking spaces parking
Central, fireplace
What's special
Versatile loft spaceExpansive backyardGourmet kitchenContemporary livingCanyon viewsSpacious poolOpen floor plan
- 116 days
- on Zillow |
- -- |
- -- |
Travel times
Looking to buy when your lease ends?
Consider a first-time homebuyer savings account designed to grow your down payment with up to a 6% match & 4.15% APY.
Facts & features
Interior
Bedrooms & bathrooms
- Bedrooms: 5
- Bathrooms: 5
- Full bathrooms: 5
Heating
- Central, Fireplace
Cooling
- Air Conditioner, Central Air
Appliances
- Included: Dishwasher, Disposal, Freezer, Range Oven, Refrigerator
- Laundry: In Unit, Inside, Laundry Area
Features
- Flooring: Hardwood
- Has fireplace: Yes
Interior area
- Total interior livable area: 4,863 sqft
Property
Parking
- Total spaces: 2
- Parking features: Covered
- Details: Contact manager
Features
- Stories: 1
- Exterior features: Contact manager
- Has private pool: Yes
Details
- Parcel number: 5564008021
Construction
Type & style
- Home type: SingleFamily
- Architectural style: Modern
- Property subtype: SingleFamily
Condition
- Year built: 1975
Community & HOA
HOA
- Amenities included: Pool
Location
- Region: Los Angeles
Financial & listing details
- Lease term: Contact For Details
Price history
| Date | Event | Price |
|---|---|---|
| 4/18/2025 | Price change | $24,995-16.5%$5/sqft |
Source: | ||
| 3/12/2025 | Listed for rent | $29,950-14.4%$6/sqft |
Source: | ||
| 3/12/2025 | Listing removed | $35,000$7/sqft |
Source: | ||
| 1/24/2025 | Listed for rent | $35,000$7/sqft |
Source: | ||
| 6/10/2022 | Sold | $4,500,000-3.2%$925/sqft |
Source: | ||
![[object Object]](https://photos.zillowstatic.com/fp/7a99b573a80d19b26e9d2f69447b08f8-p_i.jpg)
