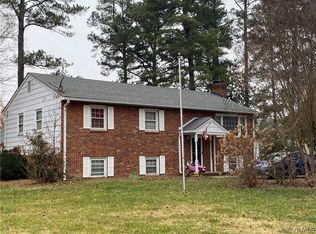Here it is! Your perfect Henrico home, great for entertaining and fully renovated for you to move right in! As you come into the home you are greeted by beautifully refinished hardwood floors flowing throughout the home. A classic brick fireplace leads you into the dining area thats opens to the kitchen. The kitchen has been fully updated with granite counters, white custom solid wood cabinets, and stainless steel appliances. As you continue through the home there is a full bath that has been full renovated with tile floors, new fixtures, and a new vanity. 2 very good sized bedrooms are down the hall that leads to the master suite. The master suite is waiting for you to take a break and relax, with a fully renovated attached bath that has a custom ceramic tile shower, along with new fixtures, and new vanity, come one in and take a break! Other features include a new heat pump in 2020, a whole home generator, and a tankless hot water heater, and a detached garage/workshop! Don't wait to call this beautifully renovated home yours!
This property is off market, which means it's not currently listed for sale or rent on Zillow. This may be different from what's available on other websites or public sources.
