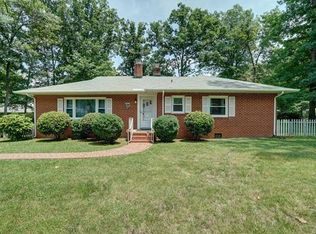Sold for $405,000
$405,000
8306 Dade Rd, Richmond, VA 23227
4beds
1,816sqft
Single Family Residence
Built in 1956
0.28 Acres Lot
$413,100 Zestimate®
$223/sqft
$2,577 Estimated rent
Home value
$413,100
$380,000 - $446,000
$2,577/mo
Zestimate® history
Loading...
Owner options
Explore your selling options
What's special
Welcome to 8306 Dade Rd — Beautifully renovated 4BR, 2.5BA home with 1,816 sq ft of stylish living space in a prime Richmond location! Enjoy a brand-new HVAC system, fresh paint throughout, and new recessed lighting in the living room, kitchen, and basement. The updated kitchen features 42” white shaker cabinets, quartz countertops, a farmhouse sink, subway tile backsplash, and stainless steel appliances. The spacious primary suite offers a luxurious new bathroom with a walk-in shower. Two additional updated bathrooms add convenience and comfort. This move-in-ready home blends modern finishes with functional space, perfect for families or entertaining. Conveniently located near shopping, schools, and major highways—don’t miss this one!
Zillow last checked: 8 hours ago
Listing updated: August 06, 2025 at 07:18am
Listed by:
Debbie Crevier-Kent 571-293-6923,
Cottage Street Realty LLC
Bought with:
Anna Schauer, 0225256316
Long & Foster REALTORS
Source: CVRMLS,MLS#: 2516693 Originating MLS: Central Virginia Regional MLS
Originating MLS: Central Virginia Regional MLS
Facts & features
Interior
Bedrooms & bathrooms
- Bedrooms: 4
- Bathrooms: 3
- Full bathrooms: 2
- 1/2 bathrooms: 1
Other
- Description: Tub & Shower
- Level: Second
Half bath
- Level: Basement
Heating
- Electric
Cooling
- Central Air
Appliances
- Included: Dishwasher, Exhaust Fan, Electric Water Heater, Disposal, Refrigerator
Features
- Bath in Primary Bedroom, Recessed Lighting
- Flooring: Ceramic Tile, Partially Carpeted, Tile, Vinyl
- Basement: Full,Finished,Sump Pump
- Attic: Access Only
- Number of fireplaces: 1
- Fireplace features: Masonry
Interior area
- Total interior livable area: 1,816 sqft
- Finished area above ground: 1,218
- Finished area below ground: 598
Property
Parking
- Parking features: Carport, Driveway, No Garage, Paved
- Has carport: Yes
- Has uncovered spaces: Yes
Features
- Levels: Two,Multi/Split
- Stories: 2
- Exterior features: Paved Driveway
- Pool features: None
- Fencing: Partial
Lot
- Size: 0.28 Acres
Details
- Parcel number: 7887567546
- Zoning description: R2A
- Special conditions: Corporate Listing
Construction
Type & style
- Home type: SingleFamily
- Architectural style: Two Story,Tri-Level
- Property subtype: Single Family Residence
Materials
- Brick, Drywall, Vinyl Siding, Wood Siding
- Roof: Shingle,Slate
Condition
- Resale
- New construction: No
- Year built: 1956
Utilities & green energy
- Sewer: Public Sewer
- Water: Public
Community & neighborhood
Location
- Region: Richmond
- Subdivision: Wildwood
Other
Other facts
- Ownership: Corporate
- Ownership type: Corporation
Price history
| Date | Event | Price |
|---|---|---|
| 8/5/2025 | Sold | $405,000+1.3%$223/sqft |
Source: | ||
| 6/19/2025 | Pending sale | $399,950$220/sqft |
Source: | ||
| 6/13/2025 | Listed for sale | $399,950+60%$220/sqft |
Source: | ||
| 5/8/2025 | Sold | $250,000-3.8%$138/sqft |
Source: | ||
| 4/14/2025 | Pending sale | $260,000$143/sqft |
Source: | ||
Public tax history
| Year | Property taxes | Tax assessment |
|---|---|---|
| 2024 | $2,058 +3.6% | $242,100 +3.6% |
| 2023 | $1,986 +5.6% | $233,600 +5.6% |
| 2022 | $1,880 +4.7% | $221,200 +7.1% |
Find assessor info on the county website
Neighborhood: 23227
Nearby schools
GreatSchools rating
- 8/10Chamberlayne Elementary SchoolGrades: PK-5Distance: 0.3 mi
- 3/10Brookland Middle SchoolGrades: 6-8Distance: 2.1 mi
- 2/10Hermitage High SchoolGrades: 9-12Distance: 4 mi
Schools provided by the listing agent
- Elementary: Chamberlayne
- Middle: Brookland
- High: Hermitage
Source: CVRMLS. This data may not be complete. We recommend contacting the local school district to confirm school assignments for this home.
Get a cash offer in 3 minutes
Find out how much your home could sell for in as little as 3 minutes with a no-obligation cash offer.
Estimated market value
$413,100
