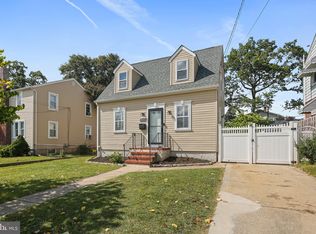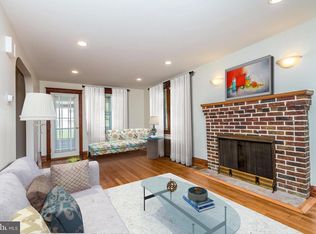Sold for $334,500
$334,500
8306 Beryl Rd, Parkville, MD 21234
3beds
1,665sqft
Single Family Residence
Built in 1943
6,720 Square Feet Lot
$335,600 Zestimate®
$201/sqft
$2,547 Estimated rent
Home value
$335,600
$312,000 - $362,000
$2,547/mo
Zestimate® history
Loading...
Owner options
Explore your selling options
What's special
$5000 PRICE REDUCTION! Welcome home to this charming Parkville gem! Nestled on a serene street, this beautifully updated 3BR/2BA home offers comfort, character, and modern style. The main level features a bright, open living room with a cozy wood-burning fireplace and luxury vinyl flooring throughout. The formal dining room opens to a spacious kitchen with stainless steel appliances, white tile backsplash, and stunning butcher block countertops. Step out the back door to a large covered porch and expansive yard—ideal for relaxing or entertaining. Enjoy added privacy with a full fence that surrounds the entire yard (April 2023) Upstairs, you’ll find three generous bedrooms with brand new carpet, full bath, plus attic access for extra storage. The finished lower level provides a versatile rec room, full bath, laundry area, and plenty of storage space. Detached garage and ample driveway parking complete this inviting home! Recent Home Upgrades Include: New Carpet in basement and in all the bedroom upstairs (September 2025), Electrical Box Upgrade to 200amp with added breakers (April 2023), Air Handler Unit Upstairs which provides heating and cooling (April 2023), 4-Way Mini Split Units-heat and cooling in main level (April 2023) New Flooring in Upper Level Bathroom (September 2025), Main Water Line Replaced (March 2023) Schedule your Showing Today!
Zillow last checked: 8 hours ago
Listing updated: January 13, 2026 at 10:14pm
Listed by:
Tatiana Lowers 443-992-9600,
Berkshire Hathaway HomeServices Homesale Realty
Bought with:
Kathleen Woodell, 66542
Realm Realty LLC
Source: Bright MLS,MLS#: MDBC2144274
Facts & features
Interior
Bedrooms & bathrooms
- Bedrooms: 3
- Bathrooms: 2
- Full bathrooms: 2
Bathroom 1
- Features: Flooring - Carpet
- Level: Upper
- Area: 90 Square Feet
- Dimensions: 9 X 10
Bathroom 1
- Level: Upper
Bathroom 2
- Features: Flooring - Carpet
- Level: Upper
- Area: 143 Square Feet
- Dimensions: 13 X 11
Bathroom 2
- Level: Lower
Bathroom 3
- Features: Ceiling Fan(s), Flooring - Carpet
- Level: Upper
- Area: 154 Square Feet
- Dimensions: 14 X 11
Other
- Level: Upper
Dining room
- Features: Flooring - Vinyl
- Level: Main
- Area: 156 Square Feet
- Dimensions: 13 X 12
Kitchen
- Features: Ceiling Fan(s), Flooring - Vinyl
- Level: Main
- Area: 143 Square Feet
- Dimensions: 13 X 11
Laundry
- Level: Lower
Living room
- Features: Flooring - Vinyl, Fireplace - Wood Burning
- Level: Main
- Area: 220 Square Feet
- Dimensions: 20 X 11
Recreation room
- Features: Flooring - Carpet
- Level: Lower
- Area: 256 Square Feet
- Dimensions: 16 X 16
Heating
- Radiator, Other
Cooling
- Ceiling Fan(s), Ductless
Appliances
- Included: Microwave, Dishwasher, Dryer, Exhaust Fan, Ice Maker, Refrigerator, Stainless Steel Appliance(s), Cooktop, Washer, Water Heater
- Laundry: In Basement, Laundry Room
Features
- Attic, Ceiling Fan(s), Dining Area, Floor Plan - Traditional
- Flooring: Carpet, Laminate, Vinyl
- Basement: Finished,Side Entrance,Windows
- Number of fireplaces: 1
- Fireplace features: Brick, Mantel(s)
Interior area
- Total structure area: 1,995
- Total interior livable area: 1,665 sqft
- Finished area above ground: 1,345
- Finished area below ground: 320
Property
Parking
- Total spaces: 1
- Parking features: Garage Faces Front, Detached, Driveway, On Street
- Garage spaces: 1
- Has uncovered spaces: Yes
Accessibility
- Accessibility features: None
Features
- Levels: Three
- Stories: 3
- Patio & porch: Porch, Roof
- Exterior features: Awning(s), Street Lights
- Pool features: None
- Fencing: Full,Privacy,Back Yard,Vinyl
Lot
- Size: 6,720 sqft
- Features: Front Yard, Rear Yard
Details
- Additional structures: Above Grade, Below Grade
- Parcel number: 04090913400690
- Zoning: R
- Special conditions: Standard
Construction
Type & style
- Home type: SingleFamily
- Architectural style: Colonial
- Property subtype: Single Family Residence
Materials
- Vinyl Siding
- Foundation: Block
- Roof: Architectural Shingle
Condition
- Very Good
- New construction: No
- Year built: 1943
Utilities & green energy
- Electric: 200+ Amp Service
- Sewer: Public Sewer
- Water: Public
- Utilities for property: Cable Available
Community & neighborhood
Location
- Region: Parkville
- Subdivision: Parkville
Other
Other facts
- Listing agreement: Exclusive Right To Sell
- Listing terms: Cash,Conventional,FHA,VA Loan
- Ownership: Fee Simple
Price history
| Date | Event | Price |
|---|---|---|
| 1/12/2026 | Sold | $334,500$201/sqft |
Source: | ||
| 12/9/2025 | Pending sale | $334,500$201/sqft |
Source: | ||
| 11/19/2025 | Price change | $334,500-1.5%$201/sqft |
Source: | ||
| 10/26/2025 | Listed for sale | $339,500+15.9%$204/sqft |
Source: | ||
| 3/3/2023 | Sold | $293,000-2.3%$176/sqft |
Source: | ||
Public tax history
| Year | Property taxes | Tax assessment |
|---|---|---|
| 2025 | $4,186 +43.8% | $271,000 +12.9% |
| 2024 | $2,910 +14.7% | $240,133 +14.7% |
| 2023 | $2,536 +17.3% | $209,267 +17.3% |
Find assessor info on the county website
Neighborhood: 21234
Nearby schools
GreatSchools rating
- 6/10Villa Cresta Elementary SchoolGrades: PK-5Distance: 1.7 mi
- 4/10Parkville Middle & Center Of TechnologyGrades: 6-8Distance: 0.8 mi
- 3/10Parkville High & Center For Math/ScienceGrades: 9-12Distance: 0.5 mi
Schools provided by the listing agent
- District: Baltimore County Public Schools
Source: Bright MLS. This data may not be complete. We recommend contacting the local school district to confirm school assignments for this home.
Get a cash offer in 3 minutes
Find out how much your home could sell for in as little as 3 minutes with a no-obligation cash offer.
Estimated market value$335,600
Get a cash offer in 3 minutes
Find out how much your home could sell for in as little as 3 minutes with a no-obligation cash offer.
Estimated market value
$335,600

