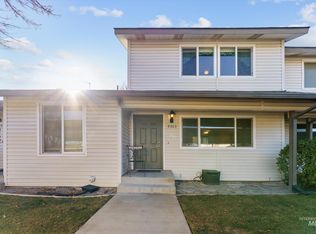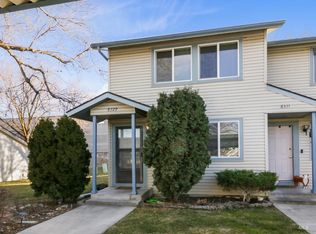Sold
Price Unknown
8305 W Rifleman St, Boise, ID 83704
2beds
1baths
1,007sqft
Condominium
Built in 1980
-- sqft lot
$264,300 Zestimate®
$--/sqft
$1,457 Estimated rent
Home value
$264,300
$246,000 - $283,000
$1,457/mo
Zestimate® history
Loading...
Owner options
Explore your selling options
What's special
Welcome to this comfortable, easy-living condo tucked into a quiet corner of the West Bench. This 2-bedroom, 1-bath home with a carport + storage unit offers a simple, functional layout with a bright living room galley kitchen that’s functional. The backyard is fully fenced and low-maintenance, with just enough space for a garden, patio lights, or your own relaxing setup. The location is hard to beat: close to the Boise Towne Square Mall, shopping, grocery stores, and just minutes from the connector for quick access to downtown and the airport. The HOA takes care of landscaping, water, and some exterior maintenance, so you can focus on enjoying your home instead of worrying about upkeep. 8305 W. Rifleman is practical, comfortable, and in a great spot—come see if it feels like home.
Zillow last checked: 8 hours ago
Listing updated: August 29, 2025 at 01:19pm
Listed by:
Christina Ward 208-869-2444,
Keller Williams Realty Boise
Bought with:
Jennifer Stacey
John L Scott Downtown
Source: IMLS,MLS#: 98947943
Facts & features
Interior
Bedrooms & bathrooms
- Bedrooms: 2
- Bathrooms: 1
Primary bedroom
- Level: Upper
- Area: 165
- Dimensions: 15 x 11
Bedroom 2
- Level: Upper
- Area: 121
- Dimensions: 11 x 11
Kitchen
- Level: Main
- Area: 120
- Dimensions: 12 x 10
Living room
- Level: Main
- Area: 240
- Dimensions: 16 x 15
Heating
- Electric, Forced Air
Cooling
- Central Air
Appliances
- Included: Electric Water Heater, Dishwasher, Disposal, Microwave, Refrigerator, Washer, Dryer
Features
- Laminate Counters, Number of Baths Upper Level: 1
- Flooring: Tile, Carpet
- Has basement: No
- Has fireplace: No
Interior area
- Total structure area: 1,007
- Total interior livable area: 1,007 sqft
- Finished area above ground: 1,007
- Finished area below ground: 0
Property
Parking
- Total spaces: 2
- Parking features: Carport, Driveway
- Garage spaces: 2
- Has carport: Yes
- Has uncovered spaces: Yes
Features
- Levels: Two
- Fencing: Full
Lot
- Features: Sm Lot 5999 SF, Near Public Transit, Garden, Sidewalks, Auto Sprinkler System, Partial Sprinkler System
Details
- Parcel number: R9464250045
- Zoning: R2
Construction
Type & style
- Home type: Condo
- Property subtype: Condominium
Materials
- Vinyl Siding
- Foundation: Crawl Space
- Roof: Composition
Condition
- Year built: 1980
Utilities & green energy
- Water: Public
- Utilities for property: Sewer Connected
Community & neighborhood
Location
- Region: Boise
- Subdivision: Winchester Cond
HOA & financial
HOA
- Has HOA: Yes
- HOA fee: $150 monthly
Other
Other facts
- Listing terms: Consider All
- Ownership: Fee Simple
Price history
Price history is unavailable.
Public tax history
| Year | Property taxes | Tax assessment |
|---|---|---|
| 2025 | $1,087 -3.4% | $254,500 +6.3% |
| 2024 | $1,125 -10.3% | $239,400 +1.6% |
| 2023 | $1,255 +2.4% | $235,700 -12.6% |
Find assessor info on the county website
Neighborhood: 83704
Nearby schools
GreatSchools rating
- 2/10Morley Nelson Elementary SchoolGrades: PK-6Distance: 1 mi
- 3/10Fairmont Junior High SchoolGrades: 7-9Distance: 1 mi
- 5/10Capital Senior High SchoolGrades: 9-12Distance: 2.2 mi
Schools provided by the listing agent
- Elementary: Horizon Boise
- Middle: Fairmont
- High: Capital
- District: Boise School District #1
Source: IMLS. This data may not be complete. We recommend contacting the local school district to confirm school assignments for this home.

