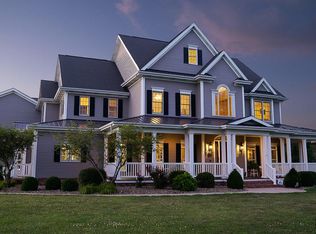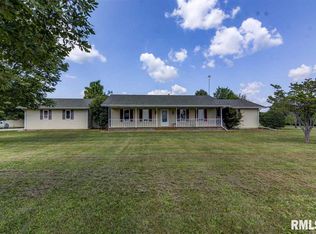The finest in luxury and privacy! Cedar and Stone Mountain-Style Home on a serene 10 Acres, all just 11 miles from the hospitals in Pleasant Plains Illinois school district! (See full description below) Overview: 10 Acres +/- Horse barn and pasture with fencing Private Drive 5 Bedrooms 2.5 full baths 4,944 Total finished sq. Ft. 3,165 Finished sq. Ft. above ground 2,540 Finished sq. Ft. walkout basement Cedar and Stone Exterior 2 car garage Large back patio with handset pavers and fire-pit Geothermal Brookhaven and WoodMode kitchen cabinetry with granite Whole house sound system This meticulously maintained Luxury Cedar and Stone Mountain-Style Home sits on 10 acres of exquisitely manicured landscape nestled at the end of a winding drive. From the moment you enter this unique secluded property you see the thought and detail that went into creating this masterpiece. From the lush landscaping, to the architecture and craftsmanship, the natural hand cut stone and wide plank cedar. A mountain style legacy home that was built for the elegant country enthusiast. Follow the stone pavers to the front double door arched in stone. Enter into a spacious and bright foyer that is the hub for access to all parts of this well designed floor plan laid with hand-scraped wide plank wood floors throughout. To the left of the foyer, is an open spiral staircase that leads to the spacious upstairs bedroom suites and bonus room. Just past the staircase is access to the entire west wing comprising the master bedroom, his and hers closets, large master bath with walk-in tile shower. And then into the Master bedroom suite with private office/sitting room and a private entrance leading out to the back patio. Relax by the stone fireplace in the bright and inviting living room or be studious on the other end of the kitchen in a sunken study with slate tile floor and custom tea-stained finished vaulted ceiling. All with tall window views overlooking the back patio and the wooded backyard. The centrally located kitchen is designed to be the heart of this open floor plan; part of the informal dining room, adjacent to the formal dining while still between the study and family room. The island is a two level granite counter top with 12 feet of surface area giving plenty of room for preparing on one side while your guests relax at the bar. There is a combination of Brookhaven and WoodMode cabinetry under the counter, full length on the back wall and even more on the short sidewall. Stainless steel appliances with built-in stovetop and under-mount sink. A beautiful half bath, laundry room and a coat room with double pocket doors help make for clutter-free side door entrance coming in from the two car garage. The large finished basement has its own level of comfort and style with lush carpeting, beautifully colored walls and open rooms. There is a theater room/kids room, 2 other bonus rooms and a large workout room with floor to ceiling mirrors and professionally installed cushion floor. There is also an un-finished walkout portion that is ready for personalization. Call to set-up your private showing. Pre-approval letter required before all showings. Owner/Managing Broker LandGuys, LLC SCOTT WHITTINGTON Cell: 217-341-8526 Office: 217-899-1240 Fax: 309-213-1642 scott@landguys.net LandGuys Land For Sale, Hunting Land, Timberland, Farms and Ranches, Home Sites, Whitetail and Premier Listing
This property is off market, which means it's not currently listed for sale or rent on Zillow. This may be different from what's available on other websites or public sources.


