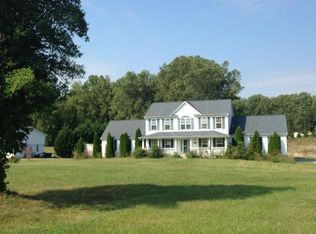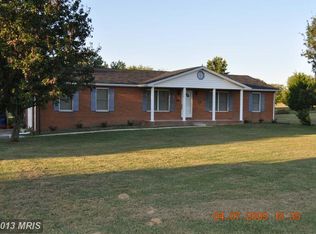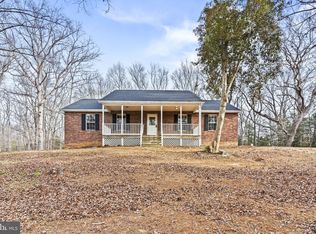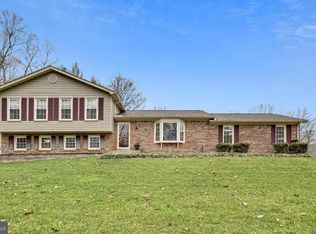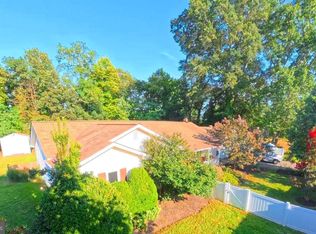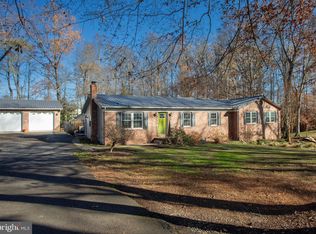SELLER is offering to put in a new HEATPUMP HVAC System or up to $15,000 in seller contribution on a FULL PRICE OFFER!!!!!!Financing fell through on buyer! All INSPECTIONS completed! Septic and water passed. Come see this cute rambler in the heart of Dentsville which is Charles County number one prime area to live in and the best schools. One level living at its best. The rambler features 4 bedrooms and two baths. A 24X24 family room that is open to the kitchen makes for the perfect open concept floor plan for entertaining family and friends. The kitchen has been updated with granite and beautiful knotty pine cabinets to match the hardwood floors. The family room also has a covered porch to enjoy cold nights next to the fire pit. This rambler sits on 3 acres and has plenty of space to add an addition, add a pool or a large garage in the back. It has a fence yard for your fur babies to keep them safe. The rambler has a walk around porch that joins from the back porch to the front porch. You can enjoy your morning cup of coffee on the front porch watching the Amish go by and watch a gorgeous sunrise. If you’re looking for a house that has that country welcoming feeling….this is the home for you. This home also boasts a 3 car garage which is a mechanics dream and a full upstairs for storage or turning it into an apartment or home office. The rambler has lots of potential and will not last long. The roof to house and garage was updated August 2024. Dump Trucks behind fence belong to home owner!
Pending
$459,900
8305 Olivers Shop Rd, La Plata, MD 20646
4beds
1,754sqft
Est.:
Single Family Residence
Built in 1985
3 Acres Lot
$455,500 Zestimate®
$262/sqft
$-- HOA
What's special
Hardwood floorsFire pitKnotty pine cabinetsCovered porchWalk around porchOpen concept floor plan
- 220 days |
- 167 |
- 5 |
Zillow last checked: 8 hours ago
Listing updated: January 07, 2026 at 08:25am
Listed by:
Tony Martin 443-591-8418,
Berkshire Hathaway HomeServices PenFed Realty 301-870-7653
Source: Bright MLS,MLS#: MDCH2043368
Facts & features
Interior
Bedrooms & bathrooms
- Bedrooms: 4
- Bathrooms: 2
- Full bathrooms: 2
- Main level bathrooms: 2
- Main level bedrooms: 4
Basement
- Area: 0
Heating
- Wood Stove, Baseboard, Electric, Wood
Cooling
- Central Air, Electric
Appliances
- Included: Electric Water Heater
Features
- Has basement: No
- Has fireplace: No
Interior area
- Total structure area: 1,754
- Total interior livable area: 1,754 sqft
- Finished area above ground: 1,754
- Finished area below ground: 0
Property
Parking
- Total spaces: 3
- Parking features: Storage, Garage Faces Front, Detached, Driveway, Off Street, Other
- Garage spaces: 3
- Has uncovered spaces: Yes
Accessibility
- Accessibility features: None
Features
- Levels: One
- Stories: 1
- Exterior features: Sidewalks, Storage, Other
- Pool features: None
Lot
- Size: 3 Acres
Details
- Additional structures: Above Grade, Below Grade, Outbuilding
- Parcel number: 0908050279
- Zoning: AC
- Special conditions: Standard
Construction
Type & style
- Home type: SingleFamily
- Architectural style: Ranch/Rambler
- Property subtype: Single Family Residence
Materials
- Block, Frame, Mixed, Stick Built, Vinyl Siding
- Foundation: Block
- Roof: Architectural Shingle
Condition
- New construction: No
- Year built: 1985
Utilities & green energy
- Sewer: On Site Septic
- Water: Well
Community & HOA
Community
- Subdivision: None Available
HOA
- Has HOA: No
Location
- Region: La Plata
Financial & listing details
- Price per square foot: $262/sqft
- Tax assessed value: $458,033
- Annual tax amount: $5,715
- Date on market: 6/15/2025
- Listing agreement: Exclusive Right To Sell
- Ownership: Fee Simple
Estimated market value
$455,500
$433,000 - $478,000
$2,649/mo
Price history
Price history
| Date | Event | Price |
|---|---|---|
| 12/3/2025 | Pending sale | $459,900$262/sqft |
Source: | ||
| 10/9/2025 | Listed for sale | $459,900$262/sqft |
Source: | ||
| 8/30/2025 | Pending sale | $459,900$262/sqft |
Source: | ||
| 8/7/2025 | Price change | $459,900-2.1%$262/sqft |
Source: | ||
| 7/24/2025 | Price change | $469,900-2.1%$268/sqft |
Source: | ||
Public tax history
Public tax history
| Year | Property taxes | Tax assessment |
|---|---|---|
| 2025 | -- | $458,033 +9.3% |
| 2024 | $5,788 +21.6% | $418,967 +10.3% |
| 2023 | $4,760 +19.2% | $379,900 |
Find assessor info on the county website
BuyAbility℠ payment
Est. payment
$2,764/mo
Principal & interest
$2197
Property taxes
$406
Home insurance
$161
Climate risks
Neighborhood: 20646
Nearby schools
GreatSchools rating
- 5/10T. C. Martin Elementary SchoolGrades: PK-5Distance: 4.2 mi
- 4/10Milton M. Somers Middle SchoolGrades: 6-8Distance: 6 mi
- 6/10La Plata High SchoolGrades: 9-12Distance: 6 mi
Schools provided by the listing agent
- District: Charles County Public Schools
Source: Bright MLS. This data may not be complete. We recommend contacting the local school district to confirm school assignments for this home.
- Loading
