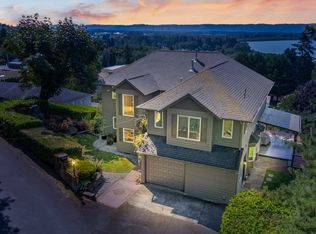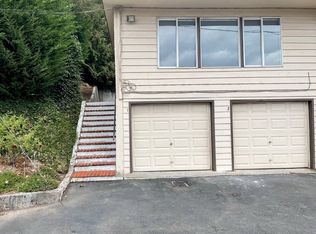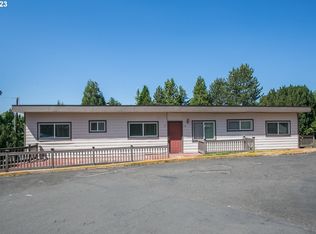Sold
Listed by:
Tracy Jean Lindsey,
eXp Realty
Bought with: Coldwell Banker Bain
$641,350
8305 NW Fruit Valley Road, Vancouver, WA 98665
4beds
1,675sqft
Single Family Residence
Built in 1968
0.46 Acres Lot
$636,000 Zestimate®
$383/sqft
$2,914 Estimated rent
Home value
$636,000
$604,000 - $674,000
$2,914/mo
Zestimate® history
Loading...
Owner options
Explore your selling options
What's special
This charming single level home features 4 bedrooms and 1.5 baths. With an impressive layout, including a kitchen that is open to the large dining room and french doors leading out to the patio, stylish flooring throughout, large bedrooms, and beautifully updated bathrooms. The new roof was just installed, heat pump with variable heating/cooling, and tankless hot water heater. Enjoy outdoor living with lake views, a fenced back yard with a beautifully landscaped area around your pool, perfect for those PNW evenings. The expansive .46-acre area has plenty of room for gardening, RV parking, and so much more. Enjoy all of the amenities around you in this highly sought after NW community of Lakeshore!
Zillow last checked: 8 hours ago
Listing updated: October 23, 2025 at 04:03am
Listed by:
Tracy Jean Lindsey,
eXp Realty
Bought with:
Darin Rosellini, 21010301
Coldwell Banker Bain
Source: NWMLS,MLS#: 2365970
Facts & features
Interior
Bedrooms & bathrooms
- Bedrooms: 4
- Bathrooms: 2
- 3/4 bathrooms: 2
- Main level bathrooms: 2
- Main level bedrooms: 4
Primary bedroom
- Level: Main
Bedroom
- Level: Main
Bedroom
- Level: Main
Bedroom
- Level: Main
Bathroom three quarter
- Level: Main
Bathroom three quarter
- Level: Main
Dining room
- Level: Main
Entry hall
- Level: Main
Family room
- Level: Main
Kitchen with eating space
- Level: Main
Living room
- Level: Main
Utility room
- Level: Main
Heating
- Fireplace, Forced Air, Heat Pump, Electric, Natural Gas, Wood
Cooling
- Forced Air, Heat Pump
Appliances
- Included: Dishwasher(s), Disposal, Dryer(s), Refrigerator(s), Stove(s)/Range(s), Washer(s), Garbage Disposal, Water Heater: Gas, Water Heater Location: Garage
Features
- Bath Off Primary, Ceiling Fan(s), Dining Room
- Flooring: Ceramic Tile, Vinyl Plank, Carpet
- Windows: Double Pane/Storm Window, Triple Pane Windows
- Basement: None
- Number of fireplaces: 2
- Fireplace features: Wood Burning, Main Level: 2, Fireplace
Interior area
- Total structure area: 1,675
- Total interior livable area: 1,675 sqft
Property
Parking
- Total spaces: 2
- Parking features: Driveway, Attached Garage, RV Parking
- Attached garage spaces: 2
Features
- Levels: One
- Stories: 1
- Entry location: Main
- Patio & porch: Bath Off Primary, Ceiling Fan(s), Double Pane/Storm Window, Dining Room, Fireplace, Triple Pane Windows, Water Heater
- Pool features: In Ground, In-Ground
- Has view: Yes
- View description: Lake, Territorial
- Has water view: Yes
- Water view: Lake
Lot
- Size: 0.46 Acres
- Features: Dead End Street, Paved, Cable TV, Deck, Fenced-Partially, High Speed Internet, Patio, RV Parking
- Topography: Partial Slope
- Residential vegetation: Garden Space
Details
- Parcel number: 146775000
- Zoning: R1-10
- Zoning description: Jurisdiction: County
- Special conditions: Standard
Construction
Type & style
- Home type: SingleFamily
- Property subtype: Single Family Residence
Materials
- Wood Products
- Foundation: Poured Concrete
- Roof: Composition
Condition
- Year built: 1968
- Major remodel year: 1968
Utilities & green energy
- Electric: Company: Clark Public Utilities
- Sewer: Septic Tank
- Water: Public, Company: Clark Public Utilities
- Utilities for property: Comcast
Community & neighborhood
Location
- Region: Vancouver
- Subdivision: Lakeshore
Other
Other facts
- Listing terms: Cash Out,Conventional,FHA,USDA Loan,VA Loan
- Cumulative days on market: 112 days
Price history
| Date | Event | Price |
|---|---|---|
| 9/22/2025 | Sold | $641,350+1%$383/sqft |
Source: | ||
| 8/15/2025 | Pending sale | $635,000$379/sqft |
Source: | ||
| 7/11/2025 | Price change | $635,000-3.1%$379/sqft |
Source: | ||
| 6/6/2025 | Price change | $655,000-4.4%$391/sqft |
Source: | ||
| 5/18/2025 | Price change | $685,000-3.5%$409/sqft |
Source: | ||
Public tax history
Tax history is unavailable.
Find assessor info on the county website
Neighborhood: Lake Shore
Nearby schools
GreatSchools rating
- 6/10Lake Shore Elementary SchoolGrades: K-5Distance: 0.4 mi
- 4/10Jefferson Middle SchoolGrades: 6-8Distance: 1.8 mi
- 7/10Columbia River High SchoolGrades: 9-12Distance: 1 mi
Schools provided by the listing agent
- Elementary: Lake Shore Elementary
- Middle: Jefferson Middle
- High: Columbia River High
Source: NWMLS. This data may not be complete. We recommend contacting the local school district to confirm school assignments for this home.
Get a cash offer in 3 minutes
Find out how much your home could sell for in as little as 3 minutes with a no-obligation cash offer.
Estimated market value
$636,000



