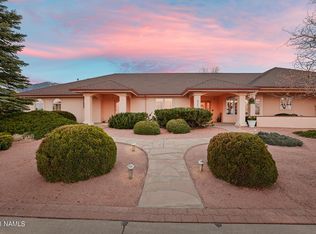This one owner home has been well cared for and loved ! Enjoy country living with all the convenience of living close to the city with all utilities. The treed setting feels secluded and has great panoramic mountain views.The floor plan is open with wonderful natural light. The main level living space has the master bedroom, guest room, office, kitchen ,dining and 2 living rooms. There are 2 open decks for outside enjoyment and a small patio off the front entry. The 2 upper bedrooms are very spacious and have a Jack & Jill bath.Don't miss out on all the fun you will have in the game room! The pool table, foosball, shuffle board and ping pong table are available with the sale.The hot tub is 3 years old and also available.Exterior and interior paint was just finished. Don't miss this
This property is off market, which means it's not currently listed for sale or rent on Zillow. This may be different from what's available on other websites or public sources.

