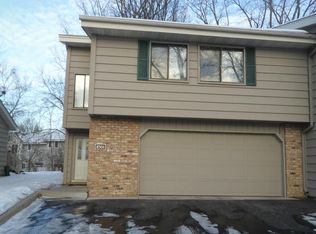Closed
$260,000
8305 Mitchell Rd, Eden Prairie, MN 55347
2beds
2,055sqft
Townhouse Side x Side
Built in 1973
2,178 Square Feet Lot
$264,100 Zestimate®
$127/sqft
$2,109 Estimated rent
Home value
$264,100
$243,000 - $288,000
$2,109/mo
Zestimate® history
Loading...
Owner options
Explore your selling options
What's special
Charming End-Unit Townhome: 2 Bedrooms, 2 Baths. Welcome to this beautifully designed end-unit townhome featuring a split entry and open vaulted ceilings. The spacious living room, dining area, and kitchen provide a seamless flow for comfortable living and entertaining. Enjoy year-round relaxation in the cozy four-season porch or on the recently updated deck, which overlooks a private, serene wooded area. The generous master suite offers a walk-through entrance to the main bathroom, while the versatile second bedroom can be used as a bedroom or den, currently open to the living room below. The recently refinished lower level boasts a large family room, an additional bathroom, and a utility room, offering ample space for relaxation and activities. Conveniently located near highways, shopping, and dining, this well-maintained townhome is part of a community with a renovated pool, ample parking, and beautifully cared-for grounds. Move-in ready, this home also includes a one-year home warranty for added peace of mind. Don't miss your opportunity to own this home!
Zillow last checked: 8 hours ago
Listing updated: May 06, 2025 at 07:36pm
Listed by:
Peter Mergens 507-663-1100,
Century 21 Atwood
Bought with:
Rebecca A Scadden
Edina Realty, Inc.
Source: NorthstarMLS as distributed by MLS GRID,MLS#: 6618405
Facts & features
Interior
Bedrooms & bathrooms
- Bedrooms: 2
- Bathrooms: 2
- Full bathrooms: 1
- 3/4 bathrooms: 1
Bedroom 1
- Level: Upper
- Area: 205.4 Square Feet
- Dimensions: 15.8x13
Bedroom 2
- Level: Upper
- Area: 165.6 Square Feet
- Dimensions: 13.8x12
Deck
- Level: Main
- Area: 104.4 Square Feet
- Dimensions: 11.6x9
Dining room
- Level: Main
- Area: 90 Square Feet
- Dimensions: 10x9
Other
- Level: Main
- Area: 120 Square Feet
- Dimensions: 12x10
Kitchen
- Level: Main
- Area: 110 Square Feet
- Dimensions: 11x10
Living room
- Level: Main
- Area: 340 Square Feet
- Dimensions: 20x17
Recreation room
- Level: Lower
- Area: 494 Square Feet
- Dimensions: 26x19
Walk in closet
- Level: Upper
- Area: 44.1 Square Feet
- Dimensions: 7x6.3
Walk in closet
- Level: Upper
- Area: 36.54 Square Feet
- Dimensions: 6.3x5.8
Heating
- Forced Air
Cooling
- Central Air
Appliances
- Included: Dishwasher, Dryer, Gas Water Heater, Microwave, Range, Refrigerator, Washer
Features
- Basement: Block,Finished
Interior area
- Total structure area: 2,055
- Total interior livable area: 2,055 sqft
- Finished area above ground: 1,404
- Finished area below ground: 521
Property
Parking
- Total spaces: 2
- Parking features: Attached, Asphalt, Garage Door Opener, Paved, Tuckunder Garage
- Attached garage spaces: 2
- Has uncovered spaces: Yes
- Details: Garage Dimensions (25x22)
Accessibility
- Accessibility features: Grab Bars In Bathroom
Features
- Levels: Three Level Split
- Patio & porch: Deck, Porch
- Has private pool: Yes
- Pool features: In Ground, Shared
- Fencing: None
Lot
- Size: 2,178 sqft
- Dimensions: 69 x 30 x 69 x 30
- Features: Many Trees
Details
- Foundation area: 651
- Parcel number: 1511622320017
- Zoning description: Residential-Single Family
Construction
Type & style
- Home type: Townhouse
- Property subtype: Townhouse Side x Side
- Attached to another structure: Yes
Materials
- Brick/Stone, Block, Brick, Frame
- Roof: Asphalt,Pitched
Condition
- Age of Property: 52
- New construction: No
- Year built: 1973
Utilities & green energy
- Electric: Circuit Breakers
- Gas: Natural Gas
- Sewer: City Sewer/Connected
- Water: City Water/Connected
Community & neighborhood
Location
- Region: Eden Prairie
- Subdivision: Atherton 1st Add
HOA & financial
HOA
- Has HOA: Yes
- HOA fee: $410 monthly
- Services included: Hazard Insurance, Lawn Care, Trash, Snow Removal
- Association name: Gassen
- Association phone: 952-922-5575
Other
Other facts
- Road surface type: Paved
Price history
| Date | Event | Price |
|---|---|---|
| 2/28/2025 | Sold | $260,000-7.1%$127/sqft |
Source: | ||
| 2/7/2025 | Pending sale | $279,900$136/sqft |
Source: | ||
| 2/3/2025 | Listing removed | $279,900$136/sqft |
Source: | ||
| 10/16/2024 | Listed for sale | $279,900-3.4%$136/sqft |
Source: | ||
| 9/18/2024 | Listing removed | $289,900$141/sqft |
Source: | ||
Public tax history
| Year | Property taxes | Tax assessment |
|---|---|---|
| 2025 | $3,245 +6.3% | $296,800 +2.9% |
| 2024 | $3,054 -0.2% | $288,300 +3% |
| 2023 | $3,060 +13.7% | $280,000 +0.5% |
Find assessor info on the county website
Neighborhood: 55347
Nearby schools
GreatSchools rating
- 8/10Cedar Ridge Elementary SchoolGrades: PK-5Distance: 1.7 mi
- 7/10Central Middle SchoolGrades: 6-8Distance: 0.9 mi
- 10/10Eden Prairie High SchoolGrades: 9-12Distance: 2.1 mi
Get a cash offer in 3 minutes
Find out how much your home could sell for in as little as 3 minutes with a no-obligation cash offer.
Estimated market value
$264,100
