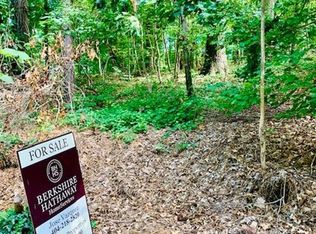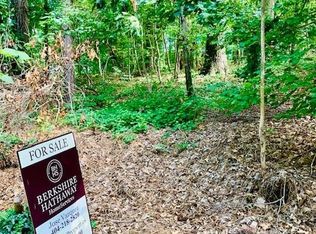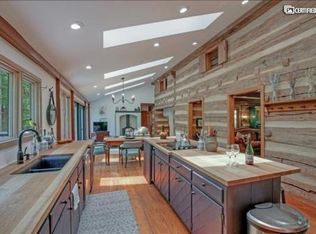Closed
$1,165,000
8305 Ison Rd, Sandy Springs, GA 30350
5beds
5,011sqft
Single Family Residence, Residential
Built in 1985
1.4 Acres Lot
$1,135,500 Zestimate®
$232/sqft
$4,990 Estimated rent
Home value
$1,135,500
$1.04M - $1.24M
$4,990/mo
Zestimate® history
Loading...
Owner options
Explore your selling options
What's special
Experience a private and peaceful Luxury mountain retreat surrounded by all the benefits of living in the city...EVERY...SINGLE...DAY with this soul warming Mountain modern on 1.4 wooded acres with membership access to all Grogans Bluff has to offer including pool, tennis courts, pickle ball, etc! This home is definitely one you will want to show off, with 4 decks and 2 glass cantilevers to take in the views, large open floor plan with 2 story living room, windows galore, high end finishes include, half inch glass, solid hardwood floors, electric fireplace, amazing stone countertops, modern cabinets, amazing lighting and European windows. The kitchen has amazing countertop space, two sinks, cooktop, built in oven and microwave, and walk in pantry! The main level master suite has 2 walk in closets, it's own private deck to enjoy your morning coffee while watching the deer roam, double vanity, amazing dual shower and separate soaking tub! The basement level has a full "in law suite" perfect for entertaining with driveway access and private entrance, kitchen, glass wine cellar, full laundry room, bedroom and amazing full bath! You must see this in person to experience the pure bliss!
Zillow last checked: 8 hours ago
Listing updated: October 16, 2023 at 10:49am
Listing Provided by:
Amy Underwood,
Keller Williams Realty Atlanta Partners
Bought with:
Kimberly Rice, 354703
JS Realty, LLC
Source: FMLS GA,MLS#: 7232236
Facts & features
Interior
Bedrooms & bathrooms
- Bedrooms: 5
- Bathrooms: 4
- Full bathrooms: 4
- Main level bathrooms: 2
- Main level bedrooms: 2
Primary bedroom
- Features: In-Law Floorplan, Master on Main
- Level: In-Law Floorplan, Master on Main
Bedroom
- Features: In-Law Floorplan, Master on Main
Primary bathroom
- Features: Double Shower, Double Vanity, Separate Tub/Shower, Vaulted Ceiling(s)
Dining room
- Features: Open Concept, Other
Kitchen
- Features: Cabinets Other, Kitchen Island, Pantry Walk-In, Second Kitchen, Stone Counters, View to Family Room, Wine Rack
Heating
- Electric, Heat Pump
Cooling
- Ceiling Fan(s), Heat Pump, Zoned
Appliances
- Included: Dishwasher, Disposal, Electric Cooktop, Electric Oven, Electric Water Heater, Microwave, Range Hood
- Laundry: Common Area, In Basement, In Hall, Laundry Room
Features
- Bookcases, Double Vanity, Entrance Foyer 2 Story, High Ceilings, High Ceilings 10 ft Main, High Ceilings 10 ft Upper, His and Hers Closets, Vaulted Ceiling(s), Walk-In Closet(s)
- Flooring: Ceramic Tile, Hardwood
- Windows: Insulated Windows
- Basement: Daylight,Driveway Access,Exterior Entry,Finished,Finished Bath,Full
- Attic: Pull Down Stairs
- Number of fireplaces: 1
- Fireplace features: Electric
- Common walls with other units/homes: No Common Walls
Interior area
- Total structure area: 5,011
- Total interior livable area: 5,011 sqft
- Finished area above ground: 3,593
- Finished area below ground: 1,418
Property
Parking
- Total spaces: 2
- Parking features: Driveway, Garage, Garage Faces Side, Level Driveway
- Garage spaces: 2
- Has uncovered spaces: Yes
Accessibility
- Accessibility features: None
Features
- Levels: Three Or More
- Patio & porch: Covered, Deck, Front Porch, Rear Porch, Side Porch
- Exterior features: Private Yard
- Pool features: None
- Spa features: None
- Fencing: None
- Has view: Yes
- View description: Creek/Stream, Mountain(s), Trees/Woods
- Has water view: Yes
- Water view: Creek/Stream
- Waterfront features: None
- Body of water: None
Lot
- Size: 1.40 Acres
- Features: Creek On Lot, Irregular Lot, Mountain Frontage, Private, Sloped
Details
- Additional structures: None
- Parcel number: 17 0025 LL0469
- Other equipment: None
- Horse amenities: None
Construction
Type & style
- Home type: SingleFamily
- Architectural style: Other
- Property subtype: Single Family Residence, Residential
Materials
- Fiber Cement, HardiPlank Type
- Foundation: Block
- Roof: Composition,Shingle
Condition
- Updated/Remodeled
- New construction: No
- Year built: 1985
Utilities & green energy
- Electric: 220 Volts
- Sewer: Public Sewer
- Water: Public
- Utilities for property: Electricity Available, Underground Utilities
Green energy
- Energy efficient items: Windows
- Energy generation: None
Community & neighborhood
Security
- Security features: Smoke Detector(s)
Community
- Community features: None
Location
- Region: Sandy Springs
Other
Other facts
- Road surface type: Asphalt
Price history
| Date | Event | Price |
|---|---|---|
| 10/5/2023 | Sold | $1,165,000-2.8%$232/sqft |
Source: | ||
| 10/3/2023 | Pending sale | $1,199,000$239/sqft |
Source: | ||
| 9/10/2023 | Price change | $1,199,000-6%$239/sqft |
Source: | ||
| 9/8/2023 | Price change | $1,275,000-1.9%$254/sqft |
Source: | ||
| 7/1/2023 | Price change | $1,300,000-7.1%$259/sqft |
Source: | ||
Public tax history
| Year | Property taxes | Tax assessment |
|---|---|---|
| 2024 | $14,089 +11.7% | $456,680 +11.9% |
| 2023 | $12,615 +113.4% | $407,960 +114.2% |
| 2022 | $5,911 +0.4% | $190,440 +3% |
Find assessor info on the county website
Neighborhood: 30350
Nearby schools
GreatSchools rating
- 6/10Ison Springs Elementary SchoolGrades: PK-5Distance: 0.2 mi
- 5/10Sandy Springs Charter Middle SchoolGrades: 6-8Distance: 1.4 mi
- 6/10North Springs Charter High SchoolGrades: 9-12Distance: 1.7 mi
Schools provided by the listing agent
- Elementary: Ison Springs
- Middle: Sandy Springs
- High: North Springs
Source: FMLS GA. This data may not be complete. We recommend contacting the local school district to confirm school assignments for this home.
Get a cash offer in 3 minutes
Find out how much your home could sell for in as little as 3 minutes with a no-obligation cash offer.
Estimated market value
$1,135,500
Get a cash offer in 3 minutes
Find out how much your home could sell for in as little as 3 minutes with a no-obligation cash offer.
Estimated market value
$1,135,500


