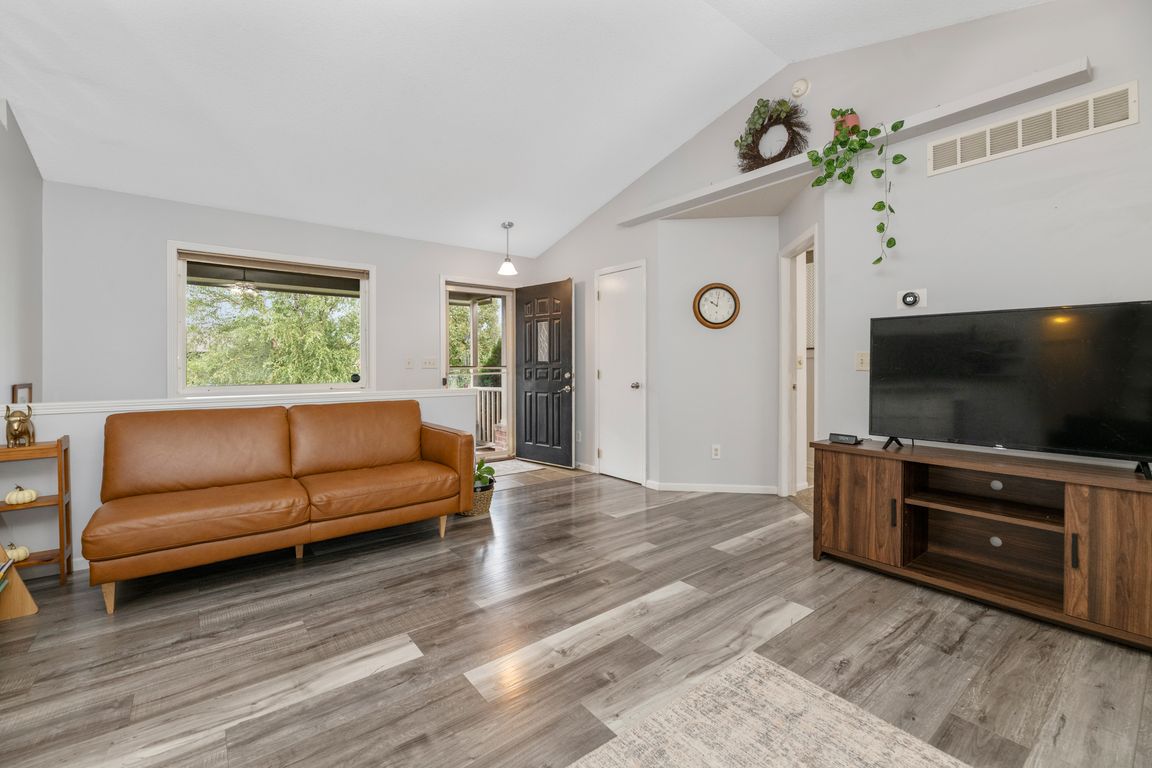Open: Sat 1pm-3pm

For salePrice cut: $8.1K (10/13)
$349,900
5beds
2,839sqft
8305 E Old Mill St, Wichita, KS 67226
5beds
2,839sqft
Single family onsite built
Built in 2005
9,147 sqft
3 Garage spaces
$123 price/sqft
$400 annually HOA fee
What's special
Seller to offer a $5,000 credit toward the cost of paint and carpet, with an acceptable offer. Experience the best of Sawmill Creek living in this impressive 5-bedroom, 3-bathroom home, perfectly positioned directly across from the neighborhood pool. This residence has been thoughtfully updated with beautiful luxury vinyl flooring flowing ...
- 48 days |
- 1,833 |
- 66 |
Source: SCKMLS,MLS#: 662211
Travel times
Living Room
Kitchen
Primary Bedroom
Zillow last checked: 8 hours ago
Listing updated: November 04, 2025 at 09:19am
Listed by:
Mini Siddique CELL:316-214-7433,
Berkshire Hathaway PenFed Realty
Source: SCKMLS,MLS#: 662211
Facts & features
Interior
Bedrooms & bathrooms
- Bedrooms: 5
- Bathrooms: 3
- Full bathrooms: 3
Primary bedroom
- Description: Carpet
- Level: Main
- Area: 234
- Dimensions: 13 X 18
Bedroom
- Description: Carpet
- Level: Main
- Area: 132
- Dimensions: 12 X 11
Bedroom
- Description: Carpet
- Level: Main
- Area: 120
- Dimensions: 12 X 10
Bedroom
- Description: Carpet
- Level: Basement
- Area: 156
- Dimensions: 12 X 13
Bedroom
- Description: Carpet
- Level: Basement
- Area: 120
- Dimensions: 10 X 12
Dining room
- Description: Luxury Vinyl
- Level: Main
- Area: 100
- Dimensions: 10 X 10
Family room
- Description: Carpet
- Level: Basement
- Area: 780
- Dimensions: 26 X 30
Kitchen
- Description: Luxury Vinyl
- Level: Main
- Area: 90
- Dimensions: 9 X 10
Living room
- Description: Luxury Vinyl
- Level: Main
- Area: 221
- Dimensions: 13 X 17
Heating
- Forced Air, Natural Gas
Cooling
- Central Air, Electric
Appliances
- Included: Dishwasher, Disposal, Microwave, Refrigerator, Range
- Laundry: Main Level, Laundry Room, 220 equipment
Features
- Ceiling Fan(s), Walk-In Closet(s), Vaulted Ceiling(s)
- Flooring: Laminate
- Doors: Storm Door(s)
- Basement: Finished
- Number of fireplaces: 1
- Fireplace features: One, Living Room, Gas, Glass Doors
Interior area
- Total interior livable area: 2,839 sqft
- Finished area above ground: 1,433
- Finished area below ground: 1,406
Property
Parking
- Total spaces: 3
- Parking features: Attached
- Garage spaces: 3
Features
- Levels: One
- Stories: 1
- Patio & porch: Covered
- Exterior features: Guttering - ALL, Sprinkler System
- Has private pool: Yes
- Pool features: Community, In Ground
- Fencing: Wood
Lot
- Size: 9,147.6 Square Feet
- Features: Standard
Details
- Parcel number: 0871042003108013.00
Construction
Type & style
- Home type: SingleFamily
- Architectural style: Ranch
- Property subtype: Single Family Onsite Built
Materials
- Frame w/Less than 50% Mas
- Foundation: Full, View Out
- Roof: Composition
Condition
- Year built: 2005
Utilities & green energy
- Gas: Natural Gas Available
- Utilities for property: Sewer Available, Natural Gas Available, Public
Community & HOA
Community
- Features: Sidewalks, Lake
- Security: Smoke Detector(s)
- Subdivision: SAWMILL CREEK
HOA
- Has HOA: Yes
- Services included: Gen. Upkeep for Common Ar
- HOA fee: $400 annually
Location
- Region: Wichita
Financial & listing details
- Price per square foot: $123/sqft
- Tax assessed value: $267,200
- Annual tax amount: $3,349
- Date on market: 9/19/2025
- Cumulative days on market: 49 days
- Ownership: Individual
- Road surface type: Paved