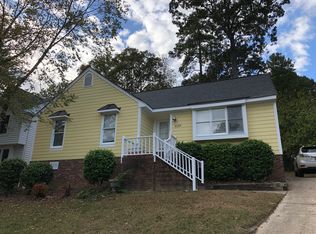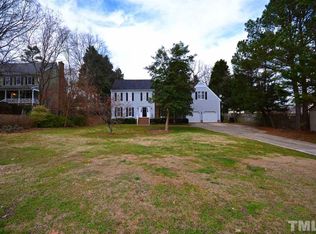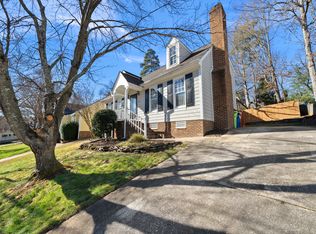Spectacular North Raleigh location & price for this wonderful 3 BR one car garage home. Kitchen & eating area open to a vaulted Family Room that boasts Masonry Fireplace & skylights. Kitchen has stainless appliances & electric outlet on floor to pick out you own island. Front Dining Room would make for a spacious study or extra living room. Generous-sized vaulted master w/dual vanities & separate shower. Large deck overlooks private fenced backyard. New roof as of 2018. New HVAC unit and ductwork as of Jan. 2020.
This property is off market, which means it's not currently listed for sale or rent on Zillow. This may be different from what's available on other websites or public sources.


