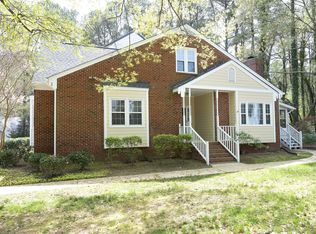Gorgeous Townhome in AMAZING location w/lots of updates*Kit has NEW Granite & Beautiful Tiled Backsplash & New Hdwd Flrs*Under cab lighting/new faucet/sink & New cabinet hardware*New Carpet & some fresh paint & some new lighting*Half bath and Master Bath have new marble countertops*Smth Ceilings on main level*Detailed trim thru-out*Washer/Dryer & Fridge*Back deck opens to wooded view*Pool/Tennis Courts are part of HOA dues*Ongoing Assessments are included in the $220/month fees*HVAC '15*H20 Heater '17
This property is off market, which means it's not currently listed for sale or rent on Zillow. This may be different from what's available on other websites or public sources.
