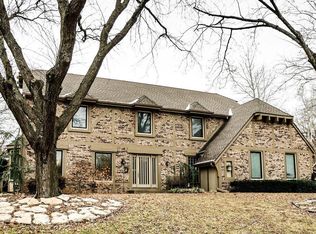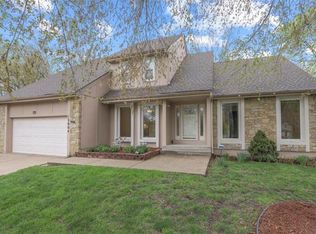MOVE IN CONDITION! Totally rehabbed. Freshly painted inside and out. New wood floors in most the first floor. Large kitchen island with granite and cooktop and double oven. Huge master bedroom with walk in closet and nice bath. Three additional beds and two full baths. Finished basement with two family rooms. Unfinished space for storage. Large deck and fenced backyard. A MUST SEE!
This property is off market, which means it's not currently listed for sale or rent on Zillow. This may be different from what's available on other websites or public sources.

