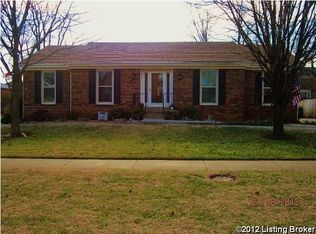Beautiful! Lots of Trees Shade This Lovingly Cared For 1 Story Brick Home. A Hardwood Entryway Welcomes You, And You Will Find A Lovely Formal Living (Or Dining) Room With Vaulted Ceiling. The Great Room Has A Gas Fireplace And Is Open To The Kitchen. This Spacious Kitchen Is A Cook's Dream, With An Abundance of Workspace And Upgraded Cabinetry. There Is A Pantry Plus Attractive Built-In Shelving For Your Favorite Cookbooks. All of The Kitchen Appliances Remain- Dishwasher, Microwave, Double Oven, Cook Top And Refrigerator; As Well As The Pot Rack. There Is Also A Buffet Serving Piece Which May Remain If You Wish. What A Great Place To Entertain! You Will Fall In Love With The Large Deck And Lushly Landscaped Yard, Which You're Sure To Enjoy From Your Hot Tub (Yes, It Stays!)! A Large Master Suite Offers Great Space For Furniture Placement, A Walk-In Closet And Private Updated Bath. There Are 2 Additional Bedrooms And A Full Bath In The Hall With A Linen Closet Close By. The Full Basement Features A Family/Recreation Room Which Also Has Lots of Built-Ins Handy For Homework, Play, Scrapbooking And Storage. There Is Another Large Multi-Purpose Room And A Charming Half Bath Close By. And There's Space Left Over For More Storage Or Future Expansion. A 2 Car Rear Entry Garage Completes The Picture. Immaculate, Beautiful Dcor, Convenient Location And Well Cared For. So Much To See Here, So Don't Wait! Call Today.
This property is off market, which means it's not currently listed for sale or rent on Zillow. This may be different from what's available on other websites or public sources.

