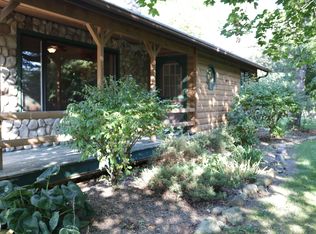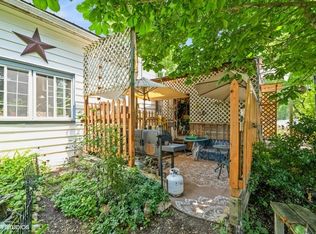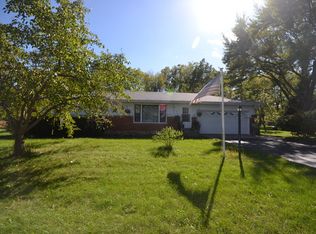Closed
$389,900
8304 Howe Rd, Wonder Lake, IL 60097
6beds
2,534sqft
Single Family Residence
Built in 1915
4.6 Acres Lot
$419,500 Zestimate®
$154/sqft
$3,045 Estimated rent
Home value
$419,500
$382,000 - $457,000
$3,045/mo
Zestimate® history
Loading...
Owner options
Explore your selling options
What's special
Welcome to this charming 3-story farmhouse nestled on 4.6 acres of picturesque land, featuring a classic Sears Catalog barn-an ideal canvas for a modern homestead. This inviting home boasts a spacious layout across three finished levels, offering 6 bedrooms and 2.1 baths. Enjoy a sunny library, a formal dining room, a formal parlor, powder room, & a beautiful stone fireplace in the living room. Recessed lighting & a large country kitchen with a walk-in pantry add to the appeal. 4 spacious bedrooms & a full bath plus 2 linen closets are on the second floor which also has 7 ft ceilings. The third floor is a versatile space, potentially transformed into a private primary suite complete with its own bath, a walk-through closet, & breathtaking views of the property. The expansive barn is structurally sound & serves as a garage, workshop, storage & an area that could be for livestock. A stream meanders through the property, dividing the back wooded area with existing trails, perfect for exploration. Zoned A-1 (Agricultural), this property allows for horses or other livestock. Recent updates include a new roof, gutters & downspouts on both the home & barn (2022), upgraded electric service in the barn (2020), resurfaced deck with structural repairs and a new ramp, & natural gas grill hookup (2019). Interior improvements include new paint on most of the first and second floors (2018/2019), beadboard panels in the master bedroom (2018), refinished original wood floors (2018), a new water pressure tank (2022), high efficiency furnace, central humidifier, water heater, & water softener (2019). Partial estate fencing (2020) is present on the front and east side of the yard. **Please note that the home and all personal property are being sold as-is. This property is not eligible for FHA or VA financing. AGENT RELATED SELLER** While it may require some updates, with your vision and effort, it has the potential to become the hobby farm of your dreams.
Zillow last checked: 8 hours ago
Listing updated: December 22, 2024 at 12:01am
Listing courtesy of:
Emily Ruhnke 815-690-4738,
RE/MAX Plaza,
Marge Ruhnke,
RE/MAX Plaza
Bought with:
Dorene Swanson
Glacier Realty, Inc.
Source: MRED as distributed by MLS GRID,MLS#: 12153037
Facts & features
Interior
Bedrooms & bathrooms
- Bedrooms: 6
- Bathrooms: 3
- Full bathrooms: 2
- 1/2 bathrooms: 1
Primary bedroom
- Features: Flooring (Hardwood), Window Treatments (All)
- Level: Second
- Area: 169 Square Feet
- Dimensions: 13X13
Bedroom 2
- Features: Flooring (Hardwood), Window Treatments (All)
- Level: Second
- Area: 130 Square Feet
- Dimensions: 13X10
Bedroom 3
- Features: Flooring (Hardwood), Window Treatments (All)
- Level: Second
- Area: 108 Square Feet
- Dimensions: 12X9
Bedroom 4
- Features: Flooring (Hardwood), Window Treatments (All)
- Level: Main
- Area: 110 Square Feet
- Dimensions: 11X10
Bedroom 5
- Features: Flooring (Hardwood), Window Treatments (All)
- Level: Third
- Area: 182 Square Feet
- Dimensions: 14X13
Bedroom 6
- Features: Flooring (Hardwood), Window Treatments (All)
- Level: Third
- Area: 120 Square Feet
- Dimensions: 12X10
Dining room
- Features: Flooring (Hardwood)
- Level: Main
- Area: 156 Square Feet
- Dimensions: 13X12
Eating area
- Features: Flooring (Vinyl)
- Level: Main
- Area: 88 Square Feet
- Dimensions: 11X8
Family room
- Features: Flooring (Hardwood)
- Level: Main
- Area: 325 Square Feet
- Dimensions: 13X25
Great room
- Features: Flooring (Hardwood)
- Level: Main
- Area: 104 Square Feet
- Dimensions: 13X8
Kitchen
- Features: Kitchen (Pantry-Walk-in), Flooring (Vinyl)
- Level: Main
- Area: 242 Square Feet
- Dimensions: 22X11
Laundry
- Features: Flooring (Vinyl)
- Level: Main
- Area: 80 Square Feet
- Dimensions: 10X8
Library
- Features: Flooring (Hardwood)
- Level: Main
- Area: 104 Square Feet
- Dimensions: 13X8
Living room
- Features: Flooring (Hardwood)
- Level: Main
- Area: 169 Square Feet
- Dimensions: 13X13
Heating
- Natural Gas, Forced Air, Sep Heating Systems - 2+
Cooling
- Central Air
Appliances
- Included: Range, Refrigerator, Washer, Dryer, Water Softener Owned, Humidifier, Gas Water Heater
- Laundry: Main Level
Features
- Solar Tube(s), 1st Floor Bedroom, 1st Floor Full Bath, Walk-In Closet(s), Pantry
- Flooring: Hardwood
- Basement: Unfinished,Partial
- Attic: Finished
- Number of fireplaces: 1
- Fireplace features: Wood Burning, Gas Starter, Free Standing, Family Room
Interior area
- Total structure area: 896
- Total interior livable area: 2,534 sqft
Property
Parking
- Total spaces: 2
- Parking features: Gravel, Garage Door Opener, Heated Garage, On Site, Garage Owned, Detached, Garage
- Garage spaces: 2
- Has uncovered spaces: Yes
Accessibility
- Accessibility features: No Disability Access
Features
- Stories: 3
- Patio & porch: Deck, Patio
- Waterfront features: Stream
Lot
- Size: 4.60 Acres
- Dimensions: 330X660
- Features: Wooded
Details
- Additional structures: Workshop, Barn(s)
- Parcel number: 0801200021
- Special conditions: None
- Other equipment: Water-Softener Owned, Ceiling Fan(s), Fan-Whole House, Sump Pump
Construction
Type & style
- Home type: SingleFamily
- Architectural style: Farmhouse
- Property subtype: Single Family Residence
Materials
- Aluminum Siding
- Roof: Asphalt
Condition
- New construction: No
- Year built: 1915
Details
- Builder model: FARMHOUSE
Utilities & green energy
- Electric: Circuit Breakers, 100 Amp Service
- Sewer: Septic Tank
- Water: Well
Community & neighborhood
Security
- Security features: Carbon Monoxide Detector(s)
Location
- Region: Wonder Lake
HOA & financial
HOA
- Services included: None
Other
Other facts
- Listing terms: Conventional
- Ownership: Fee Simple
Price history
| Date | Event | Price |
|---|---|---|
| 12/20/2024 | Sold | $389,900-8.2%$154/sqft |
Source: | ||
| 11/7/2024 | Contingent | $424,900$168/sqft |
Source: | ||
| 10/24/2024 | Price change | $424,900-3.4%$168/sqft |
Source: | ||
| 10/2/2024 | Listed for sale | $439,900+91.3%$174/sqft |
Source: | ||
| 6/22/2018 | Sold | $229,900$91/sqft |
Source: | ||
Public tax history
| Year | Property taxes | Tax assessment |
|---|---|---|
| 2024 | $8,983 +1.9% | $130,669 +9.4% |
| 2023 | $8,815 +4% | $119,496 +11.3% |
| 2022 | $8,479 +4% | $107,374 +7.5% |
Find assessor info on the county website
Neighborhood: 60097
Nearby schools
GreatSchools rating
- 7/10Greenwood Elementary SchoolGrades: PK-5Distance: 1.9 mi
- 10/10Woodstock North High SchoolGrades: 8-12Distance: 5.4 mi
- 9/10Northwood Middle SchoolGrades: 6-8Distance: 6.6 mi
Schools provided by the listing agent
- Elementary: Greenwood Elementary School
- Middle: Northwood Middle School
- High: Woodstock North High School
- District: 200
Source: MRED as distributed by MLS GRID. This data may not be complete. We recommend contacting the local school district to confirm school assignments for this home.

Get pre-qualified for a loan
At Zillow Home Loans, we can pre-qualify you in as little as 5 minutes with no impact to your credit score.An equal housing lender. NMLS #10287.


