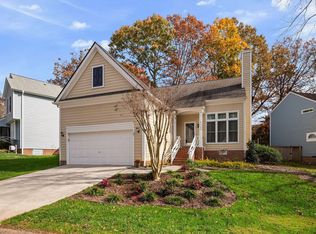Great North Raleigh location on quiet street! First floor master suite is great for those empty nestors or first time home buyers. Formal living room with fireplace and vaulted ceiling. Family room could be a formal dining room. Extra large breakfast area overlooking two tiered deck and natural backyard with brick walkways. Upstairs is a large loft area currently used as an office along with two bedrooms, full bathroom and storage. Brand new roof. Come make it your home!
This property is off market, which means it's not currently listed for sale or rent on Zillow. This may be different from what's available on other websites or public sources.
