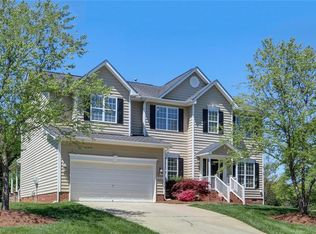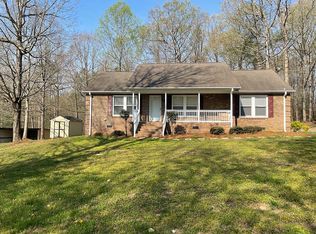Sold for $640,000
$640,000
8304 Chartwell Dr, Oak Ridge, NC 27310
4beds
3,485sqft
Stick/Site Built, Residential, Single Family Residence
Built in 2004
0.93 Acres Lot
$643,800 Zestimate®
$--/sqft
$4,116 Estimated rent
Home value
$643,800
$592,000 - $695,000
$4,116/mo
Zestimate® history
Loading...
Owner options
Explore your selling options
What's special
Welcome to your private retreat in a quiet country neighborhood! This beautifully updated home features a saltwater pool, large patio, spacious backyard, and a 3-car garage. Inside, enjoy natural light throughout, a bright family room, updated kitchen and baths, and an oversized primary suite with plenty of space to unwind. The finished lower level includes a flexible in-law suite—perfect for guests or multi-generational living. With space, style, and comfort inside and out, this home truly has it all. Schedule your private tour today!
Zillow last checked: 8 hours ago
Listing updated: June 18, 2025 at 08:37am
Listed by:
Monica Zseltvay 336-209-7686,
Keller Williams One
Bought with:
Jessica Spivey, 292088
All About You Realty Team
Source: Triad MLS,MLS#: 1176574 Originating MLS: Greensboro
Originating MLS: Greensboro
Facts & features
Interior
Bedrooms & bathrooms
- Bedrooms: 4
- Bathrooms: 3
- Full bathrooms: 3
- Main level bathrooms: 1
Primary bedroom
- Level: Second
- Dimensions: 20.58 x 19.25
Bedroom 2
- Level: Main
- Dimensions: 13.75 x 12.67
Bedroom 3
- Level: Second
- Dimensions: 14.67 x 9.67
Bedroom 4
- Level: Second
- Dimensions: 13.17 x 12.67
Bonus room
- Level: Second
- Dimensions: 13.42 x 12.67
Breakfast
- Level: Main
- Dimensions: 14 x 9.58
Den
- Level: Main
- Dimensions: 21.75 x 19.25
Dining room
- Level: Main
- Dimensions: 20.08 x 11.25
Entry
- Level: Main
- Dimensions: 17.42 x 8
Kitchen
- Level: Main
- Dimensions: 14.33 x 10.5
Laundry
- Level: Second
- Dimensions: 8.5 x 4.75
Living room
- Level: Main
- Dimensions: 12.67 x 12.58
Office
- Level: Main
- Dimensions: 12.17 x 11.75
Other
- Level: Second
- Dimensions: 12.58 x 11.75
Heating
- Forced Air, Natural Gas
Cooling
- Central Air
Appliances
- Included: Microwave, Dishwasher, Free-Standing Range, Gas Water Heater
- Laundry: Dryer Connection, Laundry Room, Washer Hookup
Features
- Ceiling Fan(s), Kitchen Island
- Flooring: Carpet, See Remarks, Tile, Wood
- Basement: Crawl Space
- Number of fireplaces: 2
- Fireplace features: Gas Log, Den, Dining Room
Interior area
- Total structure area: 3,485
- Total interior livable area: 3,485 sqft
- Finished area above ground: 3,485
Property
Parking
- Total spaces: 3
- Parking features: Driveway, Garage, Garage Door Opener, Attached
- Attached garage spaces: 3
- Has uncovered spaces: Yes
Features
- Levels: Two
- Stories: 2
- Patio & porch: Porch
- Has private pool: Yes
- Pool features: In Ground, Private
- Fencing: None
Lot
- Size: 0.93 Acres
- Features: Cleared
Details
- Parcel number: 0167908
- Zoning: RS-40
- Special conditions: Owner Sale
Construction
Type & style
- Home type: SingleFamily
- Property subtype: Stick/Site Built, Residential, Single Family Residence
Materials
- Brick, Vinyl Siding
Condition
- Year built: 2004
Utilities & green energy
- Sewer: Septic Tank
- Water: Public
Community & neighborhood
Security
- Security features: Smoke Detector(s)
Location
- Region: Oak Ridge
- Subdivision: New Chartwell
HOA & financial
HOA
- Has HOA: Yes
- HOA fee: $250 annually
Other
Other facts
- Listing agreement: Exclusive Right To Sell
- Listing terms: Cash,Conventional,FHA,USDA Loan,VA Loan
Price history
| Date | Event | Price |
|---|---|---|
| 6/17/2025 | Sold | $640,000-1.4% |
Source: | ||
| 4/27/2025 | Pending sale | $649,000 |
Source: | ||
| 4/23/2025 | Listed for sale | $649,000+134.3% |
Source: | ||
| 8/27/2004 | Sold | $277,000+54.7%$79/sqft |
Source: Public Record Report a problem | ||
| 8/27/1999 | Sold | $179,000$51/sqft |
Source: Public Record Report a problem | ||
Public tax history
| Year | Property taxes | Tax assessment |
|---|---|---|
| 2025 | $3,688 | $395,200 |
| 2024 | $3,688 +2.8% | $395,200 |
| 2023 | $3,589 | $395,200 |
Find assessor info on the county website
Neighborhood: 27310
Nearby schools
GreatSchools rating
- 10/10Oak Ridge Elementary SchoolGrades: PK-5Distance: 1.6 mi
- 8/10Northwest Guilford Middle SchoolGrades: 6-8Distance: 3 mi
- 9/10Northwest Guilford High SchoolGrades: 9-12Distance: 2.8 mi
Schools provided by the listing agent
- Elementary: Oak Ridge
- Middle: Northwest Guilford
- High: Northwest
Source: Triad MLS. This data may not be complete. We recommend contacting the local school district to confirm school assignments for this home.
Get a cash offer in 3 minutes
Find out how much your home could sell for in as little as 3 minutes with a no-obligation cash offer.
Estimated market value
$643,800

