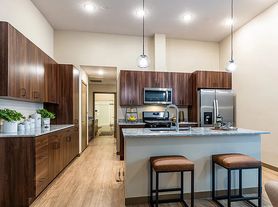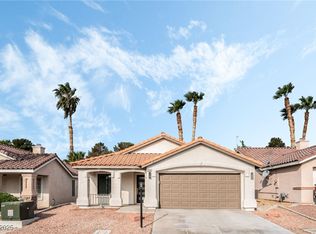Wait until you see this large gorgeous kitchen with beautiful tile flooring, breakfast bar, granite counter tops and lovely cabinets. Large master suite with balcony, large walk in closet with custom shelving, large bathroom with beautiful tile flooring and walk in shower!
The data relating to real estate for sale on this web site comes in part from the INTERNET DATA EXCHANGE Program of the Greater Las Vegas Association of REALTORS MLS. Real estate listings held by brokerage firms other than this site owner are marked with the IDX logo.
Information is deemed reliable but not guaranteed.
Copyright 2022 of the Greater Las Vegas Association of REALTORS MLS. All rights reserved.
House for rent
$2,700/mo
8304 Broad Peak Dr, Las Vegas, NV 89131
4beds
5,131sqft
Price may not include required fees and charges.
Singlefamily
Available now
Cats, dogs OK
Central air, electric
-- Laundry
4 Parking spaces parking
Fireplace
What's special
Large master suiteLarge gorgeous kitchenWalk in showerBreakfast barLovely cabinetsBeautiful tile flooringGranite counter tops
- 37 days |
- -- |
- -- |
Travel times
Looking to buy when your lease ends?
With a 6% savings match, a first-time homebuyer savings account is designed to help you reach your down payment goals faster.
Offer exclusive to Foyer+; Terms apply. Details on landing page.
Facts & features
Interior
Bedrooms & bathrooms
- Bedrooms: 4
- Bathrooms: 5
- Full bathrooms: 4
- 1/2 bathrooms: 1
Heating
- Fireplace
Cooling
- Central Air, Electric
Appliances
- Included: Dishwasher, Oven, Range, Refrigerator
Features
- Contact manager
- Flooring: Tile
- Has fireplace: Yes
Interior area
- Total interior livable area: 5,131 sqft
Video & virtual tour
Property
Parking
- Total spaces: 4
- Parking features: Covered
- Details: Contact manager
Features
- Stories: 2
- Exterior features: Contact manager
Details
- Parcel number: 12510310085
Construction
Type & style
- Home type: SingleFamily
- Property subtype: SingleFamily
Condition
- Year built: 2000
Community & HOA
Location
- Region: Las Vegas
Financial & listing details
- Lease term: Contact For Details
Price history
| Date | Event | Price |
|---|---|---|
| 10/18/2025 | Price change | $2,700-3.6%$1/sqft |
Source: LVR #2718404 | ||
| 10/10/2025 | Price change | $2,800-3.4%$1/sqft |
Source: LVR #2718404 | ||
| 9/25/2025 | Price change | $2,900-3.3%$1/sqft |
Source: LVR #2718404 | ||
| 9/19/2025 | Price change | $3,000-3.2%$1/sqft |
Source: LVR #2718404 | ||
| 9/12/2025 | Listed for rent | $3,100+3.3%$1/sqft |
Source: LVR #2718404 | ||

