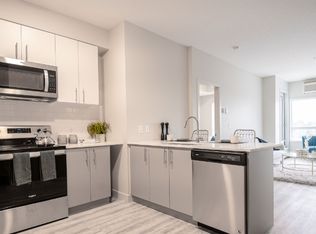Welcome to your new home in the highly sought-after community of Summerside, where resort-style living meets city convenience!
This beautifully maintained 3-bedroom, 1.5-bathroom townhome offers an open-concept layout filled with natural light. Enjoy a spacious living room with soaring ceilings, a bright dining area, and a large kitchen featuring a central island and pantry. Step outside through the patio doors to a cozy private balcony perfect for morning coffee or evening relaxation.
Key Features:
- 3 bright, comfortable bedrooms
- 1.5 baths with modern fixtures
- Dining area opening up to living room with high ceilings
- Spacious kitchen with all the appliances, cooking island & pantry
- Double attached garage + street parking just in front!
- Laundry and basement storage
- Fully fenced front yard with gas BBQ hookup & concrete patio
- Low-maintenance landscaping
Resort-Style Living:
As a resident of Mosaic Point in Summerside, you'll enjoy full access to Lake Summerside and its exclusive amenities including:
- Private sandy beach
- Boating, paddleboarding, and fishing
- Tennis courts, yoga, and seasonal programs
- Winter skating rink and clubhouse
Prime Location:
Conveniently located near:
- QE2, Anthony Henday, and Ellerslie Road
- South Edmonton Common, shops, restaurants, and transit
- Top-rated schools including Father Michael Mireau, Rising Scholars Montessori, and Ellerslie Primary
Available Immediately!
Don't miss your chance to live in one of Edmonton's most vibrant, family-friendly neighborhoods. This home won't last long!
Book a viewing today and make Summerside your new home!
Special Conditions
- This is a non-smoking home
- Utilities are Not included
- Sorry, Pets not allowed
- Parking: Double attached garage, street
- Rent is paid by automatic withdrawal
- Damage Deposit is the same as one month's rent and it's due when lease is signed
- Leases are for a fixed term, usually one year
- To ensure quality tenants, candidates must be prepared to disclose Credit Check and might be subject of Criminal Background Check.
Apartment for rent
C$2,095/mo
8304 11th Ave SW #7, Edmonton, AB T6X 1J8
3beds
1,280sqft
Price is base rent and doesn't include required fees.
Apartment
Available now
No pets
-- A/C
In unit laundry
On street parking
-- Heating
What's special
Open-concept layoutNatural lightSoaring ceilingsCentral islandPrivate balconyModern fixturesDouble attached garage
- 4 days
- on Zillow |
- -- |
- -- |
Travel times
Facts & features
Interior
Bedrooms & bathrooms
- Bedrooms: 3
- Bathrooms: 2
- Full bathrooms: 1
- 1/2 bathrooms: 1
Appliances
- Included: Dishwasher, Dryer, Refrigerator, Washer
- Laundry: In Unit
Features
- Flooring: Carpet, Hardwood
Interior area
- Total interior livable area: 1,280 sqft
Video & virtual tour
Property
Parking
- Parking features: On Street
- Details: Contact manager
Features
- Exterior features: Balcony
- Fencing: Fenced Yard
Construction
Type & style
- Home type: Apartment
- Property subtype: Apartment
Building
Management
- Pets allowed: No
Community & HOA
Community
- Features: Pool
HOA
- Amenities included: Pool
Location
- Region: Edmonton
Financial & listing details
- Lease term: 1 Year
Price history
| Date | Event | Price |
|---|---|---|
| 4/28/2025 | Price change | C$2,095-0.2%C$2/sqft |
Source: Zillow Rentals | ||
| 4/24/2025 | Listed for rent | C$2,100+10.8%C$2/sqft |
Source: Zillow Rentals | ||
| 12/9/2024 | Listing removed | C$1,895-0.3%C$1/sqft |
Source: Zillow Rentals | ||
| 12/3/2024 | Price change | C$1,900+11.8%C$1/sqft |
Source: Zillow Rentals | ||
| 11/27/2024 | Price change | C$1,700-5.6%C$1/sqft |
Source: Zillow Rentals | ||
![[object Object]](https://photos.zillowstatic.com/fp/fd929861beb6fd2fd9d56f04c859120c-p_i.jpg)
