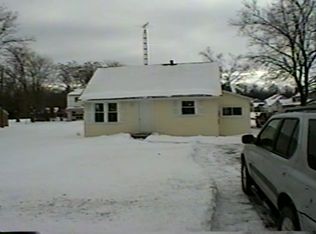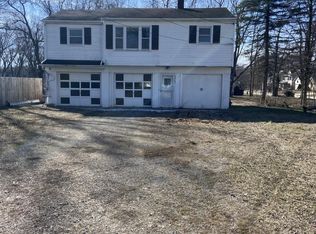Sold for $225,000 on 05/23/25
$225,000
8303 Summerfield Rd, Lambertville, MI 48144
3beds
1,840sqft
Single Family Residence
Built in 1910
6,969.6 Square Feet Lot
$229,800 Zestimate®
$122/sqft
$2,023 Estimated rent
Home value
$229,800
$195,000 - $271,000
$2,023/mo
Zestimate® history
Loading...
Owner options
Explore your selling options
What's special
Welcome home to this adorable brick home in the heart of Lambertville! This home has lots of charm and is bigger than it looks with three bedrooms, one and half bathrooms, and even a bonus room that could be used as bedroom or office space. The kitchen equipped with stainless steel appliances and granite counters is an open concept that spills into the dining room. You will also love the large living room and cozy fireplace. Make your appointment today to see this beauty! Taxes shown are non homestead. Listing agent is related to seller.
Zillow last checked: 8 hours ago
Listing updated: May 23, 2025 at 05:51pm
Listed by:
Sarah Albring 419-787-8965,
Key Realty One LLC - Summerfield
Bought with:
Angela Gardiner, 6501307871
The Danberry Company - Temperance
Source: MiRealSource,MLS#: 50170418 Originating MLS: Southeastern Border Association of REALTORS
Originating MLS: Southeastern Border Association of REALTORS
Facts & features
Interior
Bedrooms & bathrooms
- Bedrooms: 3
- Bathrooms: 2
- Full bathrooms: 1
- 1/2 bathrooms: 1
- Main level bathrooms: 1
- Main level bedrooms: 1
Bedroom 1
- Level: Main
- Area: 154
- Dimensions: 14 x 11
Bedroom 2
- Level: Upper
- Area: 110
- Dimensions: 10 x 11
Bedroom 3
- Level: Upper
- Area: 110
- Dimensions: 10 x 11
Bathroom 1
- Level: Main
Dining room
- Level: Main
- Area: 192
- Dimensions: 12 x 16
Kitchen
- Level: Main
- Area: 210
- Dimensions: 15 x 14
Living room
- Level: Main
- Area: 621
- Dimensions: 27 x 23
Heating
- Forced Air, Natural Gas
Features
- Basement: Crawl Space
- Number of fireplaces: 1
- Fireplace features: Wood Burning
Interior area
- Total structure area: 1,840
- Total interior livable area: 1,840 sqft
- Finished area above ground: 1,840
- Finished area below ground: 0
Property
Parking
- Total spaces: 1
- Parking features: Attached
- Attached garage spaces: 1
Features
- Levels: One and One Half
- Stories: 1
- Frontage type: Road
- Frontage length: 51
Lot
- Size: 6,969 sqft
- Dimensions: 51 x 144
Details
- Parcel number: 02 245 001 00
- Special conditions: Private
Construction
Type & style
- Home type: SingleFamily
- Architectural style: Traditional
- Property subtype: Single Family Residence
Materials
- Brick
- Foundation: Slab
Condition
- New construction: No
- Year built: 1910
Utilities & green energy
- Sewer: Public Sanitary
- Water: Public
Community & neighborhood
Location
- Region: Lambertville
- Subdivision: None
Other
Other facts
- Listing agreement: Exclusive Right To Sell
- Listing terms: Cash,Conventional,FHA,VA Loan
Price history
| Date | Event | Price |
|---|---|---|
| 5/23/2025 | Sold | $225,000-2.1%$122/sqft |
Source: | ||
| 5/9/2025 | Pending sale | $229,900$125/sqft |
Source: | ||
| 5/2/2025 | Price change | $229,900-2.1%$125/sqft |
Source: | ||
| 4/16/2025 | Listed for sale | $234,900$128/sqft |
Source: | ||
| 4/11/2025 | Pending sale | $234,900$128/sqft |
Source: | ||
Public tax history
| Year | Property taxes | Tax assessment |
|---|---|---|
| 2026 | $2,987 -16% | $79,200 +2.6% |
| 2025 | $3,555 -1.2% | $77,200 +10.3% |
| 2024 | $3,598 +22.1% | $70,000 +14.9% |
Find assessor info on the county website
Neighborhood: 48144
Nearby schools
GreatSchools rating
- 7/10Monroe Road Elementary SchoolGrades: PK-5Distance: 0.6 mi
- 6/10Bedford Junior High SchoolGrades: 6-8Distance: 2.4 mi
- 7/10Bedford Senior High SchoolGrades: 9-12Distance: 2.4 mi
Schools provided by the listing agent
- District: Bedford Public Schools
Source: MiRealSource. This data may not be complete. We recommend contacting the local school district to confirm school assignments for this home.

Get pre-qualified for a loan
At Zillow Home Loans, we can pre-qualify you in as little as 5 minutes with no impact to your credit score.An equal housing lender. NMLS #10287.
Sell for more on Zillow
Get a free Zillow Showcase℠ listing and you could sell for .
$229,800
2% more+ $4,596
With Zillow Showcase(estimated)
$234,396
