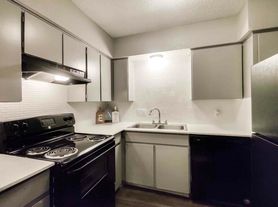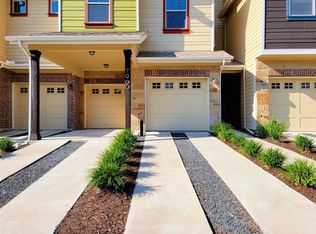This stylishly updated 1960s home blends vintage character with modern comfort in one of Austin's most convenient central neighborhoods. Inside, you'll find a thoughtfully renovated kitchen with bold blue cabinetry, sleek butcher block counters, stainless steel appliances, and a striking herringbone tile backsplash all open to a light-filled living room with hardwood floors and fresh paint throughout. The open-concept layout is perfect for entertaining or relaxing, with large windows that bring the outdoors in and a seamless connection to the covered back patio and private yard. Fresh finishes, functional flow, and inviting colors make this home move-in ready for a tenant looking for both personality and practicality. More highlights: 15-minute walk to North Lamar Transit Center with Rapid Bus service to downtown 9-minute bike ride to Crestview Station for MetroRail access 11-minute drive to The Domain 8-minute drive to Q2 Stadium You'll also enjoy nearby restaurants, bars, coffee shops, a gym, a yoga studio, and a park Easy commute, vibrant neighborhood, great food/drink, and recreation. Great Location access to whatever you enjoy in Austin!
House for rent
$3,000/mo
8303 Lazy Ln, Austin, TX 78757
3beds
1,912sqft
Price may not include required fees and charges.
Singlefamily
Available now
Cats, dogs OK
Central air, ceiling fan
In unit laundry
2 Garage spaces parking
-- Heating
What's special
Private yardHardwood floorsStainless steel appliancesLarge windowsCovered back patioThoughtfully renovated kitchenHerringbone tile backsplash
- 103 days |
- -- |
- -- |
Travel times
Looking to buy when your lease ends?
Consider a first-time homebuyer savings account designed to grow your down payment with up to a 6% match & a competitive APY.
Facts & features
Interior
Bedrooms & bathrooms
- Bedrooms: 3
- Bathrooms: 2
- Full bathrooms: 2
Cooling
- Central Air, Ceiling Fan
Appliances
- Included: Dishwasher, Disposal, Range
- Laundry: In Unit, Laundry Room
Features
- Ceiling Fan(s), Primary Bedroom on Main, Walk-In Closet(s)
- Flooring: Tile, Wood
Interior area
- Total interior livable area: 1,912 sqft
Property
Parking
- Total spaces: 2
- Parking features: Garage
- Has garage: Yes
- Details: Contact manager
Features
- Stories: 1
- Exterior features: Contact manager
Details
- Parcel number: 242651
Construction
Type & style
- Home type: SingleFamily
- Property subtype: SingleFamily
Condition
- Year built: 1961
Community & HOA
Location
- Region: Austin
Financial & listing details
- Lease term: 12 Months
Price history
| Date | Event | Price |
|---|---|---|
| 9/11/2025 | Price change | $3,000-6.3%$2/sqft |
Source: Unlock MLS #7993831 | ||
| 8/27/2025 | Price change | $3,200-5.9%$2/sqft |
Source: Unlock MLS #7993831 | ||
| 8/8/2025 | Price change | $3,400-2.9%$2/sqft |
Source: Unlock MLS #7993831 | ||
| 7/25/2025 | Listed for rent | $3,500$2/sqft |
Source: Unlock MLS #7993831 | ||
| 9/16/2015 | Sold | -- |
Source: Agent Provided | ||

