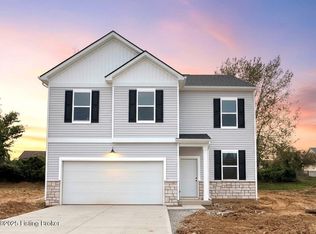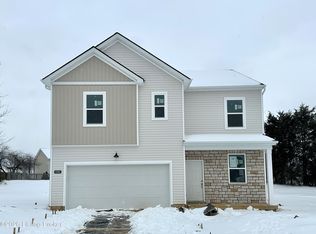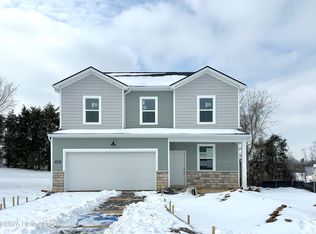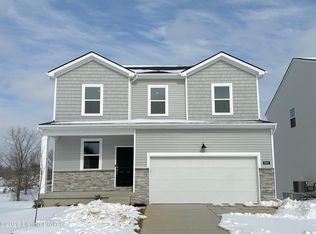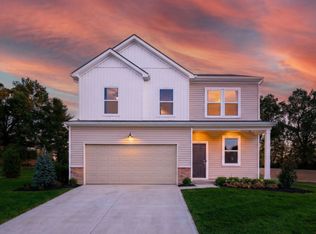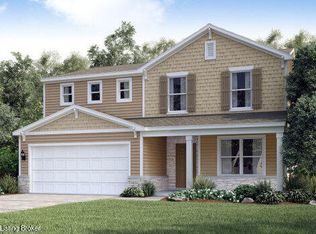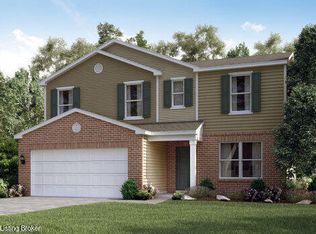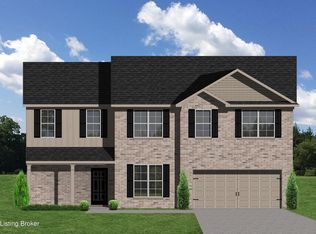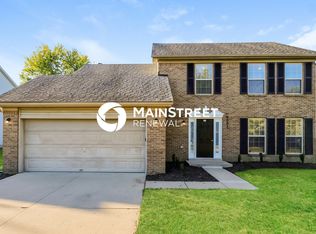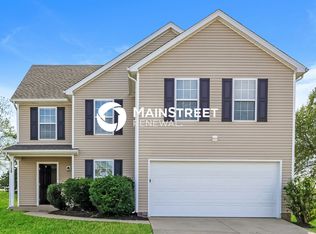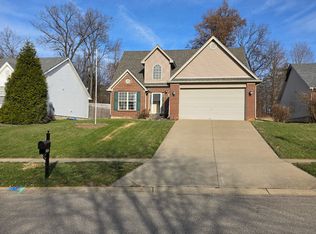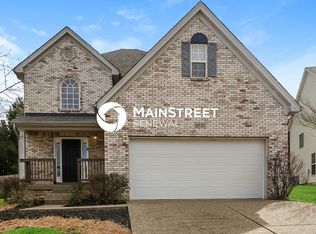Don't miss the only available Dayton Floorplan on a basement! Step inside to discover a first-floor den, perfect for a stylish home office or playroom. The heart of the home, the kitchen, boasts a sleek island, premium cabinets, elegant backsplash tile, quartz countertops, and stainless-steel appliance package. The mudroom entry off the garage adds a touch of practicality. Upstairs greets you with a spacious entertainment loft. Retreat to the Owner's Suite, featuring a spacious walk-in closet and a luxurious bathroom with double sinks, quartz countertops, an upgraded tiled walk-in shower, and chic luxury vinyl plank flooring. The Walk-out Basement includes 9ft ceilings with ample space for your imagination! Don't miss out on huge financing and closing costs incentives with this beauty.
Pending
$422,090
8303 Fairmount Rd, Louisville, KY 40291
4beds
2,062sqft
Est.:
Single Family Residence
Built in 2025
8,628 Acres Lot
$422,000 Zestimate®
$205/sqft
$175/mo HOA
What's special
- 161 days |
- 16 |
- 0 |
Zillow last checked: 8 hours ago
Listing updated: September 07, 2025 at 02:14pm
Listed by:
Douglas Schneider 908-420-5967,
USellis Realty Incorporated
Source: GLARMLS,MLS#: 1697504
Facts & features
Interior
Bedrooms & bathrooms
- Bedrooms: 4
- Bathrooms: 3
- Full bathrooms: 2
- 1/2 bathrooms: 1
Primary bedroom
- Level: Second
Bedroom
- Level: Second
Bedroom
- Level: Second
Bedroom
- Level: Second
Primary bathroom
- Level: Second
Half bathroom
- Level: First
Full bathroom
- Level: Second
Dining area
- Level: First
Foyer
- Level: First
Kitchen
- Level: First
Laundry
- Level: Second
Living room
- Level: First
Loft
- Level: Second
Mud room
- Level: First
Office
- Level: First
Heating
- Electric, Natural Gas
Cooling
- Central Air
Features
- Open Floorplan
- Basement: Walkout Unfinished
- Has fireplace: No
Interior area
- Total structure area: 2,062
- Total interior livable area: 2,062 sqft
- Finished area above ground: 2,062
- Finished area below ground: 0
Property
Parking
- Total spaces: 2
- Parking features: Attached, Entry Front, Driveway
- Attached garage spaces: 2
- Has uncovered spaces: Yes
Features
- Stories: 3
- Patio & porch: Patio, Porch
- Exterior features: None
- Fencing: None
Lot
- Size: 8,628 Acres
- Features: Cul-De-Sac, Sidewalk, Wooded
Details
- Parcel number: 0
Construction
Type & style
- Home type: SingleFamily
- Property subtype: Single Family Residence
Materials
- Vinyl Siding, Wood Frame, Stone
- Foundation: Concrete Perimeter
- Roof: Shingle
Condition
- Year built: 2025
Utilities & green energy
- Sewer: Public Sewer
- Water: Public
- Utilities for property: Electricity Connected, Natural Gas Connected, None
Community & HOA
Community
- Subdivision: Pinecrest
HOA
- Has HOA: Yes
- HOA fee: $2,100 annually
Location
- Region: Louisville
Financial & listing details
- Price per square foot: $205/sqft
- Date on market: 9/7/2025
- Electric utility on property: Yes
Estimated market value
$422,000
$401,000 - $443,000
$2,512/mo
Price history
Price history
| Date | Event | Price |
|---|---|---|
| 9/7/2025 | Pending sale | $422,090$205/sqft |
Source: | ||
Public tax history
Public tax history
Tax history is unavailable.BuyAbility℠ payment
Est. payment
$2,643/mo
Principal & interest
$2000
Property taxes
$320
Other costs
$323
Climate risks
Neighborhood: Highview
Nearby schools
GreatSchools rating
- 8/10Bates Elementary SchoolGrades: K-5Distance: 2.5 mi
- 3/10Newburg Middle SchoolGrades: 6-8Distance: 5.7 mi
- 3/10Fern Creek Traditional High SchoolGrades: 9-12Distance: 3.2 mi
Open to renting?
Browse rentals near this home.- Loading
