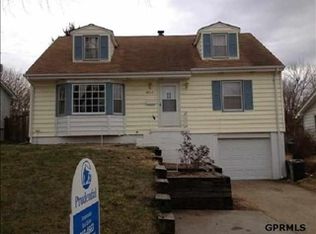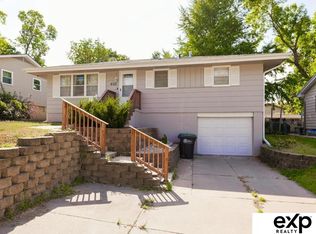Sold for $222,000 on 04/26/23
$222,000
8303 Decatur St, Omaha, NE 68114
3beds
1,600sqft
Single Family Residence
Built in 1960
6,534 Square Feet Lot
$240,200 Zestimate®
$139/sqft
$1,997 Estimated rent
Maximize your home sale
Get more eyes on your listing so you can sell faster and for more.
Home value
$240,200
$228,000 - $252,000
$1,997/mo
Zestimate® history
Loading...
Owner options
Explore your selling options
What's special
Oh you're gonna love it! Bright and welcoming District 66 gem is ready and waiting for you! White glove clean inside, all you have to do is move in! Loads of natural light pairs nicely with the pristinely refinished, original hardwood floors. Other fresh updates including totally NEWly remodeled main floor bath with gorgeous modern finishes that give a spa-like feel. New paint throughout too. Quaint, eat-in kitchen has NEW stainless appliances. Finished lower level boasts charming woods with great office space or 4th non-conforming bedroom plus large great room with small wetbar/sink area that makes for awesome entertaining! Plenty of outdoor space too with patio area and fenced yard. Close to schools including UNO, Keystone walking trail, parks, plus easy Dodge access to dining and shopping. What's not to love?!
Zillow last checked: 8 hours ago
Listing updated: April 13, 2024 at 06:10am
Listed by:
Kellie Konz Wieczorek 402-210-6046,
Nebraska Realty
Bought with:
Alysha Vincent, 20210129
Keller Williams Greater Omaha
Ashley Cerveny, 20150276
Keller Williams Greater Omaha
Source: GPRMLS,MLS#: 22305577
Facts & features
Interior
Bedrooms & bathrooms
- Bedrooms: 3
- Bathrooms: 2
- Full bathrooms: 1
- 1/2 bathrooms: 1
- Main level bathrooms: 1
Primary bedroom
- Features: Wood Floor
- Level: Main
Bedroom 2
- Features: Wood Floor
- Level: Main
Bedroom 3
- Features: Wood Floor
- Level: Main
Dining room
- Features: Wood Floor, Ceiling Fans, Sliding Glass Door
- Level: Main
Kitchen
- Features: Vinyl Floor
- Level: Main
Living room
- Features: Wood Floor
- Level: Main
Basement
- Area: 1100
Heating
- Natural Gas, Forced Air
Cooling
- Central Air
Appliances
- Included: Range, Refrigerator
- Laundry: Vinyl Floor
Features
- Wet Bar, Ceiling Fan(s), Formal Dining Room
- Flooring: Wood, Vinyl, Concrete
- Doors: Sliding Doors
- Windows: Egress Window, LL Daylight Windows
- Basement: Finished
- Has fireplace: No
Interior area
- Total structure area: 1,600
- Total interior livable area: 1,600 sqft
- Finished area above ground: 1,100
- Finished area below ground: 500
Property
Parking
- Total spaces: 1
- Parking features: Built-In, Garage
- Attached garage spaces: 1
Features
- Patio & porch: Porch, Patio
- Fencing: Chain Link,Full
Lot
- Size: 6,534 sqft
- Dimensions: 115 x 57
- Features: Up to 1/4 Acre., Subdivided
Details
- Parcel number: 1706080000
Construction
Type & style
- Home type: SingleFamily
- Architectural style: Raised Ranch
- Property subtype: Single Family Residence
Materials
- Frame
- Foundation: Concrete Perimeter
- Roof: Composition
Condition
- Not New and NOT a Model
- New construction: No
- Year built: 1960
Utilities & green energy
- Sewer: Public Sewer
- Water: Public
- Utilities for property: Cable Available
Community & neighborhood
Location
- Region: Omaha
- Subdivision: MAENNER-WESTBROOK
Other
Other facts
- Listing terms: VA Loan,FHA,Conventional,Cash
- Ownership: Fee Simple
Price history
| Date | Event | Price |
|---|---|---|
| 4/26/2023 | Sold | $222,000+3.3%$139/sqft |
Source: | ||
| 3/26/2023 | Pending sale | $215,000$134/sqft |
Source: | ||
| 3/22/2023 | Listed for sale | $215,000$134/sqft |
Source: | ||
Public tax history
| Year | Property taxes | Tax assessment |
|---|---|---|
| 2024 | $3,166 +2.6% | $187,300 +23.8% |
| 2023 | $3,086 -6.8% | $151,300 |
| 2022 | $3,312 +8.7% | $151,300 +10.2% |
Find assessor info on the county website
Neighborhood: Peony Park
Nearby schools
GreatSchools rating
- 5/10Westbrook Elementary SchoolGrades: PK-6Distance: 0.2 mi
- 7/10Westside Middle SchoolGrades: 7-8Distance: 2.7 mi
- 4/10Westside High SchoolGrades: 9-12Distance: 1.9 mi
Schools provided by the listing agent
- Elementary: Westbrook
- Middle: Westside
- High: Westside
- District: Westside
Source: GPRMLS. This data may not be complete. We recommend contacting the local school district to confirm school assignments for this home.

Get pre-qualified for a loan
At Zillow Home Loans, we can pre-qualify you in as little as 5 minutes with no impact to your credit score.An equal housing lender. NMLS #10287.
Sell for more on Zillow
Get a free Zillow Showcase℠ listing and you could sell for .
$240,200
2% more+ $4,804
With Zillow Showcase(estimated)
$245,004
