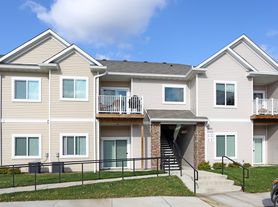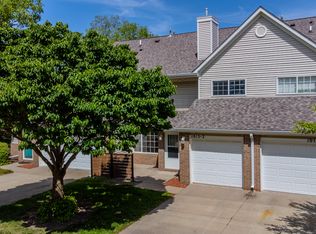A charming, well-maintained corner unit townhome tucked away between Des Moines Golf & Country Club and Jordan Creek Town Center. This townhome has an open main floor layout, and bedrooms on the top floor. This layout is perfect for tenants with storage needs, or nicer vehicles that they want to keep inside the attached private garage. **Winter is coming-- your car will stay warm, and so will you.**
The HOA takes care of everything outside the unit including lawncare and snow removal.
The main level includes a spacious living area, dining space, and a kitchen with updated cabinets and countertops. Upstairs, you'll find two large bedrooms, a full bath, and laundry conveniently located on the same level. The corner-unit location offers added privacy, and a shaded grass area to the side.
The property is within 5 minutes of Jordan Creek Mall, 10 minutes of West Des Moines medical centers, and close to grocery stores, parks, and bike trails. Located in the highly rated Waukee School District with easy access to I-35 and I-80 for fast commuting.
No smoking
12 month lease with option for Month to month thereafter.
Tenant pays for all Utilities. -Electric (~$60/mo). Water
1 month rent deposit due on signing
$200 refundable pet deposit.
$50/month pet fee if applicable.
Townhouse for rent
Accepts Zillow applications
$1,450/mo
8302 Westown Pkwy UNIT 9112, West Des Moines, IA 50266
2beds
1,056sqft
Price may not include required fees and charges.
Townhouse
Available now
Cats, dogs OK
Central air
In unit laundry
Attached garage parking
Forced air
What's special
Dining spaceCorner unit townhomePrivate garageAttached private garageLarge bedroomsOpen main floor layoutCorner-unit location
- 28 days |
- -- |
- -- |
Learn more about the building:
Travel times
Facts & features
Interior
Bedrooms & bathrooms
- Bedrooms: 2
- Bathrooms: 2
- Full bathrooms: 2
Heating
- Forced Air
Cooling
- Central Air
Appliances
- Included: Dishwasher, Dryer, Freezer, Microwave, Oven, Refrigerator, Washer
- Laundry: In Unit
Features
- Flooring: Carpet, Hardwood
Interior area
- Total interior livable area: 1,056 sqft
Property
Parking
- Parking features: Attached
- Has attached garage: Yes
- Details: Contact manager
Features
- Exterior features: End unit has grass area to the side, great for pets., Heating system: Forced Air, No Utilities included in rent, Utilities fee required
Details
- Parcel number: 1602326027
Construction
Type & style
- Home type: Townhouse
- Property subtype: Townhouse
Building
Management
- Pets allowed: Yes
Community & HOA
Location
- Region: West Des Moines
Financial & listing details
- Lease term: 1 Year
Price history
| Date | Event | Price |
|---|---|---|
| 10/30/2025 | Price change | $1,450-3%$1/sqft |
Source: Zillow Rentals | ||
| 10/14/2025 | Sold | $169,500-3.6%$161/sqft |
Source: | ||
| 10/14/2025 | Listed for rent | $1,495+50.3%$1/sqft |
Source: Zillow Rentals | ||
| 9/16/2025 | Pending sale | $175,900$167/sqft |
Source: | ||
| 8/29/2025 | Price change | $175,900-1.7%$167/sqft |
Source: | ||
Neighborhood: 50266
There are 41 available units in this apartment building

