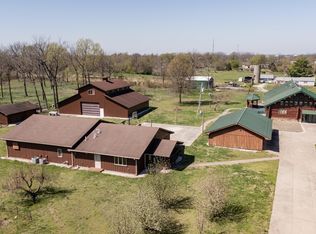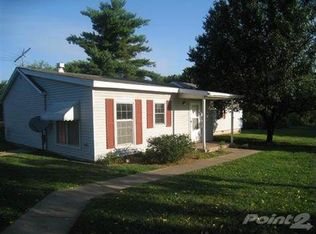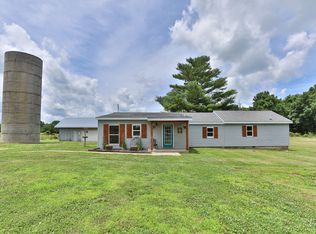Amazing compound of buildings on 10 acres. Exquisite handcrafted log home with exposed log beams, log walls & hand laid peg hardwood floors. The kitchen has custom myrtle wood cabinets, corian counters & Thermador double ovens. The formal LR has river rock walls & a Vermont casting wood stove. Main level also includes a formal DR, hearth room and 3 BR's which include the master. A loft upstairs has a half bath & bonus room( Can be 4th BR). The garage will accommodate 5 cars & has a walk-in cooler. special feature is the 1725 SF guest quarters with living room, kitchen, and a full bath which is a 1725 SF gym room or workshop perfect for a business with wiring for heady tools, outlets and an office with heat& Air condition. Also, has a 65x50 barn and 20x40 chicken coop.
This property is off market, which means it's not currently listed for sale or rent on Zillow. This may be different from what's available on other websites or public sources.


