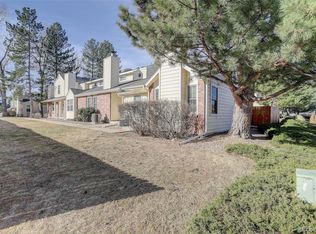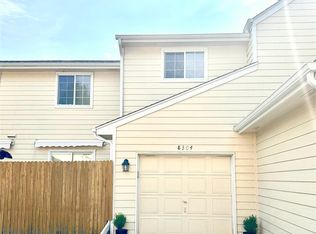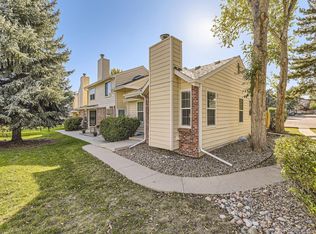Recently updated and remodeled. Newer kitchen with 42" cabinets, under cabinet lighting, can lights, newer appliances, granite counters. Newer baths with newer under mount sinks, water saving toilets, new tub and tile in upper bath. Vinyl windows, popcorn removed from ceilings, skylight, whole house fan and central AC. 2 panel doors, levered handles, attached garage for safe access directly into home. Move in ready. Newer furnace. 60% finished basement rec room ready for surround sound. Washer dryer included.
This property is off market, which means it's not currently listed for sale or rent on Zillow. This may be different from what's available on other websites or public sources.


