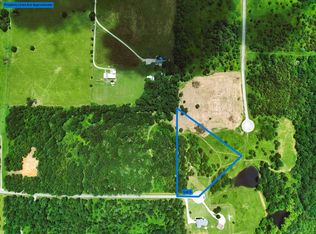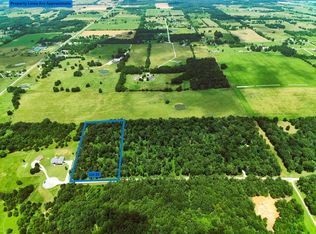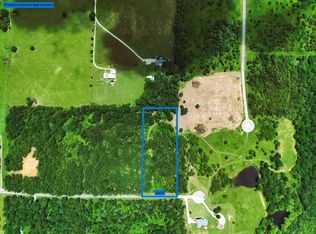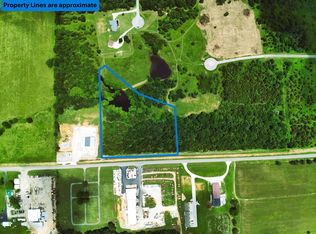Closed
Price Unknown
8302 Lawrence 2226, Monett, MO 65708
4beds
2,684sqft
Single Family Residence
Built in 2022
6.2 Acres Lot
$641,600 Zestimate®
$--/sqft
$2,572 Estimated rent
Home value
$641,600
Estimated sales range
Not available
$2,572/mo
Zestimate® history
Loading...
Owner options
Explore your selling options
What's special
Welcome to this meticulously crafted 4-bedroom, 4-bathroom home, offering nearly 2,700 sq ft of luxury living space on 6 acres. Every detail in this custom-built home exudes quality and craftsmanship. The heart of the home features a gorgeous kitchen with quartz countertops, stainless appliances (including a fridge, dishwasher, gas stove, and built-in microwave), and an expansive pantry with plenty of shelving for all your storage needs. The spacious living room offers beautiful views and a cozy gas fireplace, perfect for relaxing with family and friends.The home boasts a smart split bedroom floor plan, ensuring privacy with a large master suite that includes an oversized bathroom with a tiled stand-up shower, a soaking tub, and a generous walk-in closet. A separate bedroom and full bath upstairs provide a private space for guests.For those who need extra space or storage, you'll appreciate the 30x40 detached shop with concrete floors, bay doors and electric, offering endless possibilities. The attached 2-car garage includes a built-in storm shelter, providing peace of mind in any weather.Step outside to enjoy the covered front porch or relax on the screened-in back patio, perfect for year-round outdoor living. Located just outside of town, you'll enjoy the convenience of being close to everything while maintaining a peaceful, rural setting. This home is truly a must-see!
Zillow last checked: 8 hours ago
Listing updated: June 20, 2025 at 11:44am
Listed by:
Alyssa Vaughn 417-229-0879,
A-List Properties Premier, LLC,
Shane George 417-669-1497,
A-List Properties Premier, LLC
Bought with:
Rebekah K. Jones, 2020010137
Sturdy Real Estate
Source: SOMOMLS,MLS#: 60291059
Facts & features
Interior
Bedrooms & bathrooms
- Bedrooms: 4
- Bathrooms: 4
- Full bathrooms: 4
Heating
- Forced Air, Natural Gas
Cooling
- Central Air
Appliances
- Included: Dishwasher, Free-Standing Gas Oven, Microwave, Water Softener Owned, Refrigerator, Disposal
- Laundry: Main Level
Features
- Walk-in Shower, Quartz Counters, Soaking Tub, High Ceilings, Walk-In Closet(s)
- Flooring: Luxury Vinyl
- Has basement: No
- Has fireplace: Yes
- Fireplace features: Gas
Interior area
- Total structure area: 2,684
- Total interior livable area: 2,684 sqft
- Finished area above ground: 2,684
- Finished area below ground: 0
Property
Parking
- Total spaces: 4
- Parking features: Garage - Attached
- Attached garage spaces: 4
Features
- Levels: Two
- Stories: 2
- Patio & porch: Patio, Covered, Screened
Lot
- Size: 6.20 Acres
- Features: Acreage
Details
- Additional structures: Storm Shelter
- Parcel number: 184020000000036000
Construction
Type & style
- Home type: SingleFamily
- Property subtype: Single Family Residence
Materials
- HardiPlank Type
- Foundation: Crawl Space
- Roof: Composition
Condition
- Year built: 2022
Utilities & green energy
- Sewer: Septic Tank
- Water: Private
Community & neighborhood
Location
- Region: Monett
- Subdivision: N/A
Other
Other facts
- Listing terms: Cash,Conventional
Price history
| Date | Event | Price |
|---|---|---|
| 6/20/2025 | Sold | -- |
Source: | ||
| 5/14/2025 | Pending sale | $609,900$227/sqft |
Source: | ||
| 4/4/2025 | Listed for sale | $609,900$227/sqft |
Source: | ||
Public tax history
Tax history is unavailable.
Neighborhood: 65708
Nearby schools
GreatSchools rating
- NACentral Park Elementary SchoolGrades: 3-4Distance: 1.4 mi
- 7/10Monett Middle SchoolGrades: 6-8Distance: 1.5 mi
- 4/10Monett High SchoolGrades: 9-12Distance: 1.4 mi
Schools provided by the listing agent
- Elementary: Monett
- Middle: Monett
- High: Monett
Source: SOMOMLS. This data may not be complete. We recommend contacting the local school district to confirm school assignments for this home.



