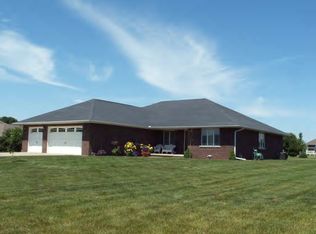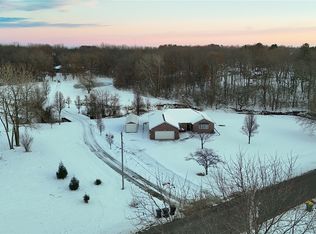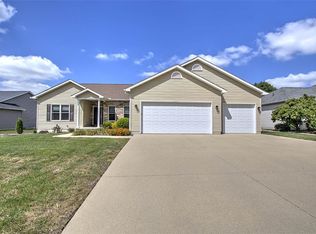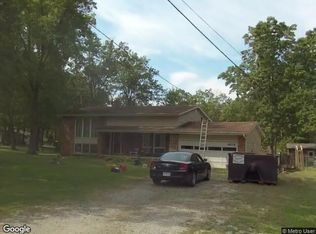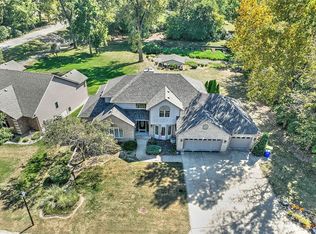Situated within the Rustling Waters subdivision and the desirable MT. ZION SCHOOL DISTRICT, this stunning all-brick ranch offers timeless elegance and modern comfort, set on 1.21 acres of beautifully maintained grounds and available space for possibilities such as a Pool or Outbuilding! Step inside to find soaring 11’ ceilings, gleaming hardwood floors, Pella windows and a spacious living room with a gas fireplace create an inviting atmosphere. Thoughtfully designed by Steve Lewis, the home showcases exceptional craftsmanship with handcrafted cherry built-ins, solid wood six-panel doors, and detailed trim throughout. Host elegant dinner parties or enjoy family gatherings in the formal dining room, framed by striking floor-to-ceiling shelving that creates a sophisticated backdrop. The large eat-in kitchen features granite counters, built in seating (with storage!) and bright windows overlooking the expansive outdoor living space to include a Pennsylvania blue flagstone patio for relaxation or entertaining. Enjoy spacious hallways, and a luxurious primary suite with a walk-in closet and spa-like bath enhance comfort and convenience. This home is offering 3 bedrooms, 3 full baths, 2 half baths, and abundant storage! The expansive, partially finished lower level features a carpeted living area with custom cabinetry for storage, along with a versatile workshop highlighted by beautifully finished epoxy flooring and abundant storage space. A bonus carpeted room completes the level, offering endless opportunities for entertaining, fitness, hobbies, or simply relaxing in your own way. The 30.6' x 25.9' garage is a true extension of the home, complete with a built-in electric vehicle charger and an abundance of space to house multiple vehicles, a golf cart, and more—while still leaving room for a workshop and generous storage, making it as versatile as it is impressive. Recent updates such as a 79-gallon water heater (2024) and furnace (2017) provide peace of mind. A remarkable blend of luxury, lifestyle, and livability, this property is truly one of a kind! **This exceptional home is being offered below its recent appraised value of $495,000, presenting an incredible opportunity for buyers!**
Under contract
Price cut: $10K (9/15)
$449,900
8302 Goodwin Cir, Dalton City, IL 61925
3beds
3,105sqft
Est.:
Single Family Residence
Built in 1998
1.21 Acres Lot
$-- Zestimate®
$145/sqft
$-- HOA
What's special
All-brick ranchGas fireplacePartially finished lower levelBeautifully finished epoxy flooringFloor-to-ceiling shelvingLuxurious primary suiteSpa-like bath
- 104 days |
- 620 |
- 25 |
Zillow last checked: 8 hours ago
Listing updated: December 03, 2025 at 01:34pm
Listed by:
Cassandra Anderson 217-875-0555,
Brinkoetter REALTORS®
Source: CIBR,MLS#: 6254714 Originating MLS: Central Illinois Board Of REALTORS
Originating MLS: Central Illinois Board Of REALTORS
Facts & features
Interior
Bedrooms & bathrooms
- Bedrooms: 3
- Bathrooms: 5
- Full bathrooms: 3
- 1/2 bathrooms: 2
Primary bedroom
- Description: Flooring: Carpet
- Level: Main
Bedroom
- Description: Flooring: Carpet
- Level: Main
Bedroom
- Description: Flooring: Carpet
- Level: Main
Primary bathroom
- Description: Flooring: Tile
- Level: Main
Bonus room
- Description: Flooring: Carpet
- Level: Lower
Breakfast room nook
- Description: Flooring: Laminate
- Level: Main
Dining room
- Description: Flooring: Hardwood
- Level: Main
Family room
- Description: Flooring: Carpet
- Level: Lower
Family room
- Description: Flooring: Carpet
- Level: Lower
Other
- Description: Flooring: Laminate
- Level: Main
Other
- Description: Flooring: Laminate
- Level: Main
Half bath
- Description: Flooring: Carpet
- Level: Lower
Half bath
- Description: Flooring: Laminate
- Level: Main
Kitchen
- Description: Flooring: Laminate
- Level: Main
Laundry
- Description: Flooring: Laminate
- Level: Main
Living room
- Description: Flooring: Hardwood
- Level: Main
Office
- Description: Flooring: Hardwood
- Level: Main
Workshop
- Description: Flooring: Concrete
- Level: Lower
Workshop
- Description: Flooring: Concrete
- Level: Lower
Heating
- Gas
Cooling
- Central Air
Appliances
- Included: Built-In, Cooktop, Dryer, Dishwasher, Freezer, Gas Water Heater, Microwave, Oven, Refrigerator, Washer
- Laundry: Main Level
Features
- Fireplace, Bath in Primary Bedroom, Main Level Primary, Walk-In Closet(s), Workshop
- Basement: Finished,Unfinished,Full
- Number of fireplaces: 1
- Fireplace features: Gas
Interior area
- Total structure area: 3,105
- Total interior livable area: 3,105 sqft
- Finished area above ground: 3,105
- Finished area below ground: 0
Video & virtual tour
Property
Parking
- Total spaces: 2
- Parking features: Attached, Garage
- Attached garage spaces: 2
Features
- Levels: One
- Stories: 1
- Patio & porch: Patio
- Exterior features: Workshop
Lot
- Size: 1.21 Acres
Details
- Parcel number: 121701401016
- Zoning: RES
- Special conditions: None
Construction
Type & style
- Home type: SingleFamily
- Architectural style: Ranch
- Property subtype: Single Family Residence
Materials
- Brick
- Foundation: Basement
- Roof: Shingle
Condition
- Year built: 1998
Utilities & green energy
- Sewer: Septic Tank
- Water: Public
Community & HOA
Community
- Subdivision: Rustling Waters Iii 1st Add
Location
- Region: Dalton City
Financial & listing details
- Price per square foot: $145/sqft
- Tax assessed value: $154,564
- Annual tax amount: $9,543
- Date on market: 8/28/2025
- Cumulative days on market: 104 days
- Road surface type: Concrete
Estimated market value
Not available
Estimated sales range
Not available
Not available
Price history
Price history
| Date | Event | Price |
|---|---|---|
| 12/3/2025 | Contingent | $449,900$145/sqft |
Source: | ||
| 9/15/2025 | Price change | $449,900-2.2%$145/sqft |
Source: | ||
| 8/28/2025 | Listed for sale | $459,900-4%$148/sqft |
Source: | ||
| 7/21/2025 | Listing removed | $479,000$154/sqft |
Source: | ||
| 6/26/2025 | Price change | $479,000-4%$154/sqft |
Source: | ||
Public tax history
Public tax history
| Year | Property taxes | Tax assessment |
|---|---|---|
| 2024 | $9,543 +3.5% | $154,564 +7.5% |
| 2023 | $9,220 +4.6% | $143,754 +5.4% |
| 2022 | $8,814 +3.7% | $136,349 +6.7% |
Find assessor info on the county website
BuyAbility℠ payment
Est. payment
$3,149/mo
Principal & interest
$2205
Property taxes
$787
Home insurance
$157
Climate risks
Neighborhood: 61925
Nearby schools
GreatSchools rating
- 4/10Mt Zion Intermediate SchoolGrades: 3-6Distance: 3 mi
- 4/10Mt Zion Jr High SchoolGrades: 7-8Distance: 3.1 mi
- 9/10Mt Zion High SchoolGrades: 9-12Distance: 3.2 mi
Schools provided by the listing agent
- District: Mt Zion Dist 3
Source: CIBR. This data may not be complete. We recommend contacting the local school district to confirm school assignments for this home.
- Loading
