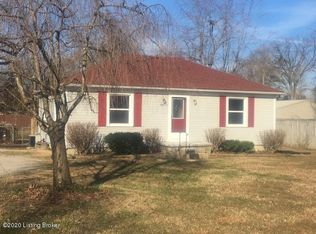Sold for $235,000
$235,000
8302 Ferndale Rd, Louisville, KY 40291
2beds
896sqft
Single Family Residence
Built in 1938
0.54 Acres Lot
$239,100 Zestimate®
$262/sqft
$1,443 Estimated rent
Home value
$239,100
$225,000 - $256,000
$1,443/mo
Zestimate® history
Loading...
Owner options
Explore your selling options
What's special
Welcome to this charming ranch home. You will feel right at home from the instant you walk through the front door. With a new fully remodeled kitchen has quartz countertops, stainless steel appliances and a subway tile backsplash. The bathroom was remodeled less than 2 years ago and brings serenity with its light and bright selections. There is a bonus room beyond the kitchen that can serve as an office. At the back of the home is a large laundry room with floor to ceiling shelves for added storage. The solid hardwood floors in the living room and bedrooms add character. The huge back deck is less than 2 years old and provides a lovely space to entertain and soak up views of the massive back yard. An added bonus is a 3 stall detached garage with added shelving and a closet for added storage with electric. This home is a dream all the way around!
Zillow last checked: 8 hours ago
Listing updated: June 20, 2025 at 02:40pm
Listed by:
Rebecca Souza 502-802-8112,
Homepage Realty
Bought with:
Jean-David M Nsilulu, 265625
Keller Williams Collective
Source: GLARMLS,MLS#: 1674944
Facts & features
Interior
Bedrooms & bathrooms
- Bedrooms: 2
- Bathrooms: 1
- Full bathrooms: 1
Primary bedroom
- Level: First
Bedroom
- Level: First
Full bathroom
- Level: First
Family room
- Level: First
Kitchen
- Level: First
Laundry
- Level: First
Office
- Level: First
Heating
- Natural Gas
Cooling
- Central Air
Features
- Basement: None
- Has fireplace: No
Interior area
- Total structure area: 896
- Total interior livable area: 896 sqft
- Finished area above ground: 896
- Finished area below ground: 0
Property
Parking
- Total spaces: 3
- Parking features: Detached
- Garage spaces: 3
Features
- Stories: 1
- Patio & porch: Deck
- Fencing: Wood
Lot
- Size: 0.54 Acres
Details
- Parcel number: 063700550000
Construction
Type & style
- Home type: SingleFamily
- Architectural style: Ranch
- Property subtype: Single Family Residence
Materials
- Vinyl Siding
- Roof: Shingle
Condition
- Year built: 1938
Utilities & green energy
- Sewer: Public Sewer
- Water: Public
Community & neighborhood
Location
- Region: Louisville
- Subdivision: Elliott Standiford Farm
HOA & financial
HOA
- Has HOA: No
Price history
| Date | Event | Price |
|---|---|---|
| 1/31/2025 | Sold | $235,000-2.1%$262/sqft |
Source: | ||
| 12/31/2024 | Contingent | $239,950$268/sqft |
Source: | ||
| 12/17/2024 | Listed for sale | $239,950$268/sqft |
Source: | ||
| 12/7/2024 | Contingent | $239,950$268/sqft |
Source: | ||
| 11/25/2024 | Price change | $239,950-4%$268/sqft |
Source: | ||
Public tax history
| Year | Property taxes | Tax assessment |
|---|---|---|
| 2021 | $1,288 +7.5% | $101,790 |
| 2020 | $1,198 | $101,790 |
| 2019 | $1,198 +9.9% | $101,790 |
Find assessor info on the county website
Neighborhood: Fern Creek
Nearby schools
GreatSchools rating
- 4/10Fern Creek Elementary SchoolGrades: K-5Distance: 0.6 mi
- 3/10Newburg Middle SchoolGrades: 6-8Distance: 3.8 mi
- 3/10Fern Creek Traditional High SchoolGrades: 9-12Distance: 0.7 mi

Get pre-qualified for a loan
At Zillow Home Loans, we can pre-qualify you in as little as 5 minutes with no impact to your credit score.An equal housing lender. NMLS #10287.
