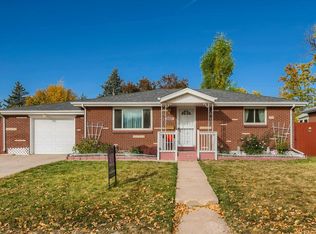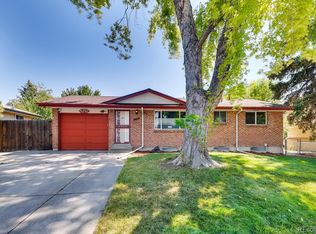Sold for $556,000 on 05/31/23
$556,000
8302 Depew Way, Arvada, CO 80003
5beds
1,788sqft
Single Family Residence
Built in 1964
8,461 Square Feet Lot
$542,800 Zestimate®
$311/sqft
$2,839 Estimated rent
Home value
$542,800
$516,000 - $570,000
$2,839/mo
Zestimate® history
Loading...
Owner options
Explore your selling options
What's special
Lovely Arvada Brick Ranch Home with Finished Basement! Living room is highlighted with Hickory Wood Floors, has recessed lighting, large picture window and has been freshly painted! Kitchen and Dining Rooms are light and bright with fresh paint, tile flooring, new cabinetry in the kitchen, stainless steel appliances; gas stove, pantry and new lighting! Full, Updated Bathroom upstairs with tile flooring, tile shower, new vanity, sink and mirror and fresh paint*2 nicely sized bedrooms upstairs with newer carpeting, fresh paint and one of the rooms could be used as a primary bedroom has double closets*Finished basement offers a spacious family room with LVP flooring, recessed lighting and fresh paint, there are also 2 more secondary bedrooms with newer carpeting, fresh paint, new lighting and both rooms have egress windows*The Primary Bedroom is located in the finished basement and offers 2 closets, egress window, newer carpeting, new lighting and an attached 3/4 bath with double sinks and a custom walk in shower featuring beautiful tile! Laundry room has newer Samsung washer and dryer that are included*Upgraded doors*Roof mounted Swamp Cooler*1 car attached garage and RV parking on both sides of the house*Large, flat backyard with storage shed, concrete patio-great for entertaining and the yard is a blank slate ready for you to personalize*Close to schools, shopping, parks and highway access! Nothing to do here but move in and enjoy! This Arvada Beauty won't last long!
Zillow last checked: 8 hours ago
Listing updated: September 13, 2023 at 03:52pm
Listed by:
Amber Panck 303-800-8439 amber@FrontRangePremierGroup.com,
RE/MAX Alliance - Olde Town
Bought with:
Lorena Gonzalez, 100085555
eXp Realty, LLC
Source: REcolorado,MLS#: 2080635
Facts & features
Interior
Bedrooms & bathrooms
- Bedrooms: 5
- Bathrooms: 2
- Full bathrooms: 1
- 3/4 bathrooms: 1
- Main level bathrooms: 1
- Main level bedrooms: 2
Primary bedroom
- Description: Large Primary Bedroom With Newer Carpet, Egress Window And Large Closet
- Level: Basement
- Area: 165 Square Feet
- Dimensions: 11 x 15
Bedroom
- Description: Bedroom 2 Could Be Used As Primary Bedroom; Freshly Painted, Double Closets, New Light, Newer Carpeting
- Level: Main
- Area: 105 Square Feet
- Dimensions: 10.5 x 10
Bedroom
- Description: Bedroom 3; Newer Carpeting, New Light, Freshly Painted, 1 Closet
- Level: Main
- Area: 90 Square Feet
- Dimensions: 9 x 10
Bedroom
- Description: Bedroom 4; Newer Carpet, Freshly Painted, Egress Window
- Level: Basement
- Area: 110 Square Feet
- Dimensions: 10 x 11
Bedroom
- Description: Bedroom 5; Newer Carpet, Freshly Painted, Egress Window
- Level: Basement
- Area: 140 Square Feet
- Dimensions: 10 x 14
Bathroom
- Description: Updated And Freshly Painted, Tile Flooring, Tile Shower, New Faucet, Vanity & Mirror
- Level: Main
- Area: 45 Square Feet
- Dimensions: 5 x 9
Bathroom
- Description: Beautiful 3/4 Bath Off Primary Suite; Double Sinks, Walk In Shower With Seat
- Level: Basement
- Area: 69 Square Feet
- Dimensions: 6 x 11.5
Dining room
- Description: Inviting Room With Tile Flooring And Fresh Paint
- Level: Main
- Area: 115.5 Square Feet
- Dimensions: 10.5 x 11
Family room
- Description: Freshly Painted, Lvp Wood Flooring; Perfect For Tv-Relaxing Area
- Level: Basement
- Area: 198 Square Feet
- Dimensions: 11 x 18
Kitchen
- Description: Spacious With Abundance Of New Cabinets, Stainless Steel Appliances And Ceramic Tile Flooring
- Level: Main
- Area: 126 Square Feet
- Dimensions: 10.5 x 12
Laundry
- Description: Located Off 3/4 Bath In Basement; Samsung Washer & Dryer Included
- Level: Basement
Living room
- Description: Light & Bright Room That Is Freshly Painted With Hickory Floors
- Level: Main
- Area: 260 Square Feet
- Dimensions: 13 x 20
Utility room
- Description: Located Off Primary Bedroom; Lennox Furnace (2007), Newer Water Heater (2020)
- Level: Basement
Heating
- Forced Air
Cooling
- Evaporative Cooling
Appliances
- Included: Dishwasher, Disposal, Dryer, Range Hood, Refrigerator, Self Cleaning Oven, Washer
- Laundry: In Unit
Features
- Granite Counters, Open Floorplan, Pantry, Smoke Free
- Flooring: Carpet, Tile, Wood
- Windows: Double Pane Windows, Window Coverings
- Basement: Finished,Full
Interior area
- Total structure area: 1,788
- Total interior livable area: 1,788 sqft
- Finished area above ground: 894
- Finished area below ground: 894
Property
Parking
- Total spaces: 3
- Parking features: Concrete
- Attached garage spaces: 1
- Details: RV Spaces: 2
Features
- Levels: One
- Stories: 1
- Patio & porch: Patio
- Exterior features: Private Yard
- Fencing: Full
Lot
- Size: 8,461 sqft
- Features: Level, Near Public Transit, Sprinklers In Front
Details
- Parcel number: 037203
- Special conditions: Standard
Construction
Type & style
- Home type: SingleFamily
- Property subtype: Single Family Residence
Materials
- Brick, Vinyl Siding
- Foundation: Slab
- Roof: Composition
Condition
- Updated/Remodeled
- Year built: 1964
Utilities & green energy
- Sewer: Public Sewer
- Water: Public
Community & neighborhood
Location
- Region: Arvada
- Subdivision: Far Horizons
Other
Other facts
- Listing terms: Cash,Conventional,FHA,VA Loan
- Ownership: Individual
Price history
| Date | Event | Price |
|---|---|---|
| 5/31/2023 | Sold | $556,000+298.6%$311/sqft |
Source: | ||
| 12/19/2007 | Sold | $139,500-30.3%$78/sqft |
Source: Public Record | ||
| 10/4/2004 | Sold | $200,000+54%$112/sqft |
Source: Public Record | ||
| 10/2/1998 | Sold | $129,900$73/sqft |
Source: Public Record | ||
Public tax history
| Year | Property taxes | Tax assessment |
|---|---|---|
| 2024 | $2,562 +14.4% | $26,410 |
| 2023 | $2,239 -1.6% | $26,410 +15.5% |
| 2022 | $2,277 +5.9% | $22,867 -2.8% |
Find assessor info on the county website
Neighborhood: Far Horizions
Nearby schools
GreatSchools rating
- 5/10Little Elementary SchoolGrades: K-5Distance: 0.7 mi
- 4/10Moore Middle SchoolGrades: 6-8Distance: 1.8 mi
- 6/10Pomona High SchoolGrades: 9-12Distance: 1.6 mi
Schools provided by the listing agent
- Elementary: Parr
- Middle: Moore
- High: Pomona
- District: Jefferson County R-1
Source: REcolorado. This data may not be complete. We recommend contacting the local school district to confirm school assignments for this home.
Get a cash offer in 3 minutes
Find out how much your home could sell for in as little as 3 minutes with a no-obligation cash offer.
Estimated market value
$542,800
Get a cash offer in 3 minutes
Find out how much your home could sell for in as little as 3 minutes with a no-obligation cash offer.
Estimated market value
$542,800

