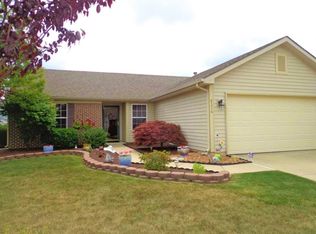This is three bedroom, two bath ranch is just what you have been looking for. It has been lovingly cared for. Since 2010 the following improvements have been completed: Dishwasher 2010; blinds, light fixtures, door hardware, light fixtures, cabinets in utility room, new commodes in both bathrooms and microwave 2013; new roof 2014; new refrigerator, furnace and air conditioning 2016. The kitchen, laundry room, foyer and baths have new luxury vinyl plank flooring. All you need to do is move in and enjoy. You will love the nice open floor plan. The kitchen boasts plenty of cabinets and breakfast bar. All kitchen appliances are included. The great room has a cathedral ceiling that gives it a very roomy feel. The nice master suite includes a walk in closet and private bath. The large backyard is fenced. Front yard landscaping includes roses that bloom all summer. You will have easy access to the public walking trail. Schedule an appointment to view this home immediately. You won't be disappointed.
This property is off market, which means it's not currently listed for sale or rent on Zillow. This may be different from what's available on other websites or public sources.
