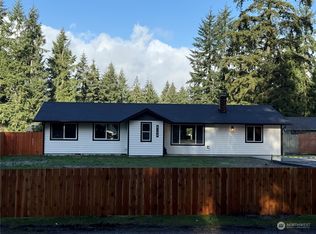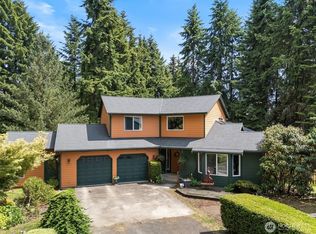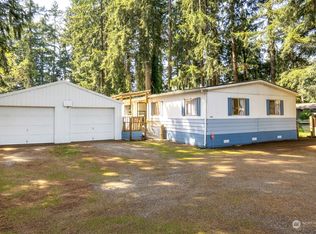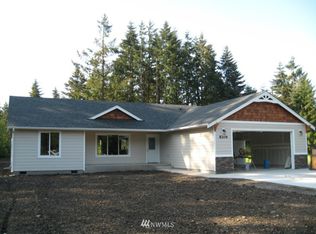Sold
Listed by:
Yijun Liu,
Skyline Properties, Inc.
Bought with: Realty One Group Bold
$615,000
8302 176th Avenue SW, Rochester, WA 98579
3beds
1,744sqft
Single Family Residence
Built in 1997
1.16 Acres Lot
$608,100 Zestimate®
$353/sqft
$2,380 Estimated rent
Home value
$608,100
$566,000 - $657,000
$2,380/mo
Zestimate® history
Loading...
Owner options
Explore your selling options
What's special
Charming 1-story craftsman on 1.15 level acres in Rochester! 3 beds, 2 baths, plus a separate den/office with ½ bath and private entrances—ideal for remote work or home business. Kitchen features granite counters, tiled backsplash, and undermount sink. Recent updates include new heat pump with Aux furnace & new water heater (2024), newer roof, int paint, carpet, and flooring (2022). 2 large attached garages (840+506 sqft) with extra storage and pull-down stairs, plus XL carport for RV or boat. Easy I-5 access. Great for gardening, hobbies, or flexible living!
Zillow last checked: 8 hours ago
Listing updated: June 15, 2025 at 04:02am
Listed by:
Yijun Liu,
Skyline Properties, Inc.
Bought with:
Jennifer Bryant, 135952
Realty One Group Bold
Source: NWMLS,MLS#: 2357402
Facts & features
Interior
Bedrooms & bathrooms
- Bedrooms: 3
- Bathrooms: 2
- Full bathrooms: 2
- Main level bathrooms: 2
- Main level bedrooms: 3
Primary bedroom
- Level: Main
Bedroom
- Level: Main
Bedroom
- Level: Main
Bathroom full
- Level: Main
Bathroom full
- Level: Main
Den office
- Level: Main
Entry hall
- Level: Main
Family room
- Level: Main
Kitchen with eating space
- Level: Main
Utility room
- Level: Main
Heating
- Heat Pump, Electric
Cooling
- Heat Pump
Appliances
- Included: Dishwasher(s), Stove(s)/Range(s), Water Heater: Electric, Water Heater Location: Garage
Features
- Bath Off Primary
- Flooring: Laminate, Vinyl, Carpet
- Windows: Double Pane/Storm Window
- Basement: None
- Has fireplace: No
Interior area
- Total structure area: 1,744
- Total interior livable area: 1,744 sqft
Property
Parking
- Total spaces: 5
- Parking features: Detached Carport, Driveway, Attached Garage, RV Parking
- Attached garage spaces: 5
- Has carport: Yes
Features
- Levels: One
- Stories: 1
- Entry location: Main
- Patio & porch: Bath Off Primary, Double Pane/Storm Window, Laminate, Water Heater
- Has view: Yes
- View description: Territorial
Lot
- Size: 1.16 Acres
- Dimensions: Appr x 164' x 308'
- Features: Corner Lot, Dead End Street, Paved, Cable TV, Deck, Fenced-Partially, High Speed Internet, RV Parking
- Topography: Level
- Residential vegetation: Garden Space
Details
- Parcel number: 36700001008
- Zoning: Apprx 164'x308'
- Zoning description: Jurisdiction: County
- Special conditions: Standard
Construction
Type & style
- Home type: SingleFamily
- Architectural style: Contemporary
- Property subtype: Single Family Residence
Materials
- Cement Planked, Wood Siding, Wood Products, Cement Plank
- Foundation: Poured Concrete
- Roof: Composition
Condition
- Year built: 1997
- Major remodel year: 2022
Utilities & green energy
- Electric: Company: Puget Sound Energy
- Sewer: Septic Tank, Company: Septic
- Water: Community, Company: Rochester Water
- Utilities for property: Xfinity, Xfinity
Community & neighborhood
Location
- Region: Rochester
- Subdivision: Rochester
Other
Other facts
- Listing terms: Cash Out,Conventional,FHA,VA Loan
- Cumulative days on market: 7 days
Price history
| Date | Event | Price |
|---|---|---|
| 5/15/2025 | Sold | $615,000+1%$353/sqft |
Source: | ||
| 4/17/2025 | Pending sale | $609,000$349/sqft |
Source: | ||
| 4/10/2025 | Listed for sale | $609,000+5.2%$349/sqft |
Source: | ||
| 3/30/2022 | Sold | $579,000$332/sqft |
Source: | ||
| 3/1/2022 | Pending sale | $579,000$332/sqft |
Source: | ||
Public tax history
| Year | Property taxes | Tax assessment |
|---|---|---|
| 2024 | $4,186 +5% | $481,700 +4.8% |
| 2023 | $3,988 +11% | $459,600 +2.9% |
| 2022 | $3,593 +1.5% | $446,800 +30.2% |
Find assessor info on the county website
Neighborhood: 98579
Nearby schools
GreatSchools rating
- 6/10Grand Mound Elementary SchoolGrades: 3-5Distance: 2.7 mi
- 7/10Rochester Middle SchoolGrades: 6-8Distance: 1.9 mi
- 5/10Rochester High SchoolGrades: 9-12Distance: 2.4 mi
Schools provided by the listing agent
- Middle: Rochester Mid
- High: Rochester High
Source: NWMLS. This data may not be complete. We recommend contacting the local school district to confirm school assignments for this home.

Get pre-qualified for a loan
At Zillow Home Loans, we can pre-qualify you in as little as 5 minutes with no impact to your credit score.An equal housing lender. NMLS #10287.



