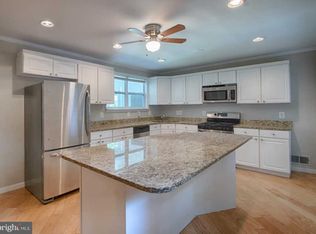Sold for $720,000
$720,000
8301 Wythe Ln, Springfield, VA 22152
4beds
2,568sqft
Single Family Residence
Built in 1967
0.26 Acres Lot
$728,600 Zestimate®
$280/sqft
$3,926 Estimated rent
Home value
$728,600
$685,000 - $780,000
$3,926/mo
Zestimate® history
Loading...
Owner options
Explore your selling options
What's special
Offer Deadline: 5 p.m., Monday, March 31, 2025. This gorgeous Rambler with a finished walk-out basement and carport has been beautifully updated. The home features a thoughtfully designed, open floor plan, a covered entrance, a gourmet kitchen, water filtration, a convenient breakfast area, stainless steel appliances, solid hardwood floors throughout the main level, and renovated primary and hallway bathrooms. The bright, lower-level walk-out basement offers a finished recreation/family room with a gas fireplace, a fourth bedroom/office, a library/hobby room, and a huge laundry room with plenty of storage space. Outdoor living space includes a patio, a fully fenced-in backyard, and tons of storage in the shed. The home is conveniently located near Pohick Creek Stream Valley Park, South Run Rec Center, Fairfax County Parkway, I-95, I-495, VRE, the Springfield Metro, restaurants, and shopping. Recent updates include a new HVAC, water heater, and newer windows.
Zillow last checked: 8 hours ago
Listing updated: May 05, 2025 at 08:25pm
Listed by:
Ngoc Do 703-798-2899,
Long & Foster Real Estate, Inc.
Bought with:
Ngoc Do, 0225090612
Long & Foster Real Estate, Inc.
Source: Bright MLS,MLS#: VAFX2230650
Facts & features
Interior
Bedrooms & bathrooms
- Bedrooms: 4
- Bathrooms: 2
- Full bathrooms: 2
- Main level bathrooms: 2
- Main level bedrooms: 3
Primary bedroom
- Features: Ceiling Fan(s), Flooring - HardWood
- Level: Main
- Area: 156 Square Feet
- Dimensions: 13 x 12
Bedroom 2
- Features: Ceiling Fan(s)
- Level: Main
Bedroom 3
- Features: Ceiling Fan(s)
- Level: Main
Bedroom 4
- Features: Window Treatments
- Level: Lower
- Area: 182 Square Feet
- Dimensions: 14 x 13
Primary bathroom
- Level: Main
Bathroom 2
- Level: Main
Basement
- Features: Basement - Finished, Lighting - LED
- Level: Lower
- Area: 361 Square Feet
- Dimensions: 19 x 19
Dining room
- Features: Ceiling Fan(s), Flooring - HardWood, Window Treatments
- Level: Main
- Area: 130 Square Feet
- Dimensions: 13 x 10
Foyer
- Features: Flooring - HardWood
- Level: Main
- Area: 102 Square Feet
- Dimensions: 17 x 6
Other
- Level: Lower
- Area: 162 Square Feet
- Dimensions: 18 x 9
Kitchen
- Features: Breakfast Room, Ceiling Fan(s)
- Level: Main
- Area: 234 Square Feet
- Dimensions: 18 x 13
Laundry
- Level: Lower
- Area: 150 Square Feet
- Dimensions: 15 x 10
Living room
- Features: Flooring - HardWood
- Level: Main
- Area: 228 Square Feet
- Dimensions: 19 x 12
Heating
- Forced Air, Natural Gas
Cooling
- Central Air, Electric
Appliances
- Included: Dishwasher, Disposal, Dryer, Oven/Range - Gas, Refrigerator, Washer, Gas Water Heater
- Laundry: Laundry Room
Features
- Ceiling Fan(s), Formal/Separate Dining Room, Eat-in Kitchen, Kitchen Island
- Flooring: Wood
- Windows: Window Treatments
- Basement: Finished,Walk-Out Access
- Number of fireplaces: 1
Interior area
- Total structure area: 2,768
- Total interior livable area: 2,568 sqft
- Finished area above ground: 1,384
- Finished area below ground: 1,184
Property
Parking
- Total spaces: 1
- Parking features: Attached Carport, Driveway, On Street
- Carport spaces: 1
- Has uncovered spaces: Yes
Accessibility
- Accessibility features: None
Features
- Levels: Two
- Stories: 2
- Patio & porch: Patio
- Pool features: None
- Fencing: Chain Link,Back Yard
Lot
- Size: 0.26 Acres
Details
- Additional structures: Above Grade, Below Grade
- Parcel number: 0891 07 0043
- Zoning: 121
- Special conditions: Standard
Construction
Type & style
- Home type: SingleFamily
- Architectural style: Ranch/Rambler
- Property subtype: Single Family Residence
Materials
- Brick, Vinyl Siding
- Foundation: Slab
- Roof: Composition
Condition
- New construction: No
- Year built: 1967
Utilities & green energy
- Sewer: Public Sewer
- Water: Public
Community & neighborhood
Location
- Region: Springfield
- Subdivision: West Springfield Village
Other
Other facts
- Listing agreement: Exclusive Right To Sell
- Ownership: Fee Simple
Price history
| Date | Event | Price |
|---|---|---|
| 4/21/2025 | Sold | $720,000+7.5%$280/sqft |
Source: | ||
| 4/1/2025 | Contingent | $670,000$261/sqft |
Source: | ||
| 3/28/2025 | Listed for sale | $670,000$261/sqft |
Source: | ||
Public tax history
| Year | Property taxes | Tax assessment |
|---|---|---|
| 2025 | $7,260 -2.4% | $627,990 -2.2% |
| 2024 | $7,440 +4.6% | $642,220 +1.9% |
| 2023 | $7,114 +9% | $630,370 +10.5% |
Find assessor info on the county website
Neighborhood: 22152
Nearby schools
GreatSchools rating
- 5/10Rolling Valley Elementary SchoolGrades: PK-6Distance: 0.1 mi
- 6/10Irving Middle SchoolGrades: 7-8Distance: 1 mi
- 9/10West Springfield High SchoolGrades: 9-12Distance: 1.4 mi
Schools provided by the listing agent
- Elementary: Rolling Valley
- Middle: Irving
- High: West Springfield
- District: Fairfax County Public Schools
Source: Bright MLS. This data may not be complete. We recommend contacting the local school district to confirm school assignments for this home.
Get a cash offer in 3 minutes
Find out how much your home could sell for in as little as 3 minutes with a no-obligation cash offer.
Estimated market value$728,600
Get a cash offer in 3 minutes
Find out how much your home could sell for in as little as 3 minutes with a no-obligation cash offer.
Estimated market value
$728,600
